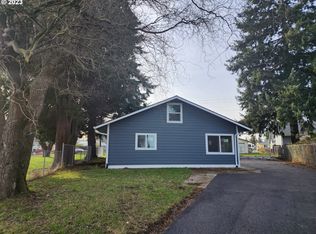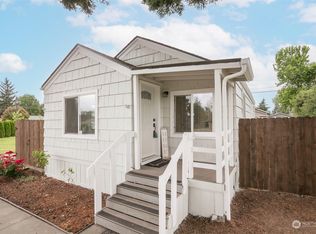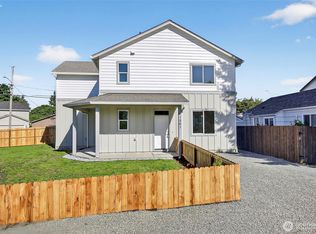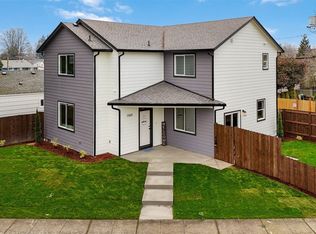Sold
Listed by:
Anne E Peters,
Imagine Homes Realty, LLC
Bought with: eXp Realty
$313,000
302 15th Avenue, Longview, WA 98632
3beds
1,816sqft
Single Family Residence
Built in 1941
4,791.6 Square Feet Lot
$326,400 Zestimate®
$172/sqft
$1,985 Estimated rent
Home value
$326,400
$310,000 - $343,000
$1,985/mo
Zestimate® history
Loading...
Owner options
Explore your selling options
What's special
Updated 3 bed 2 bath with loft and unfinished basement! This home offers tons of space inside and out. Main level living features 2 bedrooms, full bathroom and laundry, LVP floors, new carpet and paint throughout. Well laid out kitchen with SS appliances, built in dishwasher and microwave. Upstairs a huge loft, spacious bedroom and bathroom with walk-in shower. Large fenced yard with off street parking pad & room for a shop, garage or RV Parking. Zoned R-4 allowing for up to a fourplex, buyer to verify, conveniently located close to freeways and shopping!
Zillow last checked: 8 hours ago
Listing updated: March 02, 2024 at 06:26pm
Offers reviewed: Feb 09
Listed by:
Anne E Peters,
Imagine Homes Realty, LLC
Bought with:
Jennifer Amsler, 22003793
eXp Realty
Source: NWMLS,MLS#: 2196883
Facts & features
Interior
Bedrooms & bathrooms
- Bedrooms: 3
- Bathrooms: 2
- Full bathrooms: 1
- 3/4 bathrooms: 1
- Main level bedrooms: 2
Primary bedroom
- Level: Main
Bedroom
- Level: Main
Bedroom
- Level: Second
Bathroom three quarter
- Level: Second
Bathroom full
- Level: Main
Bonus room
- Level: Second
Kitchen with eating space
- Level: Main
Living room
- Level: Main
Utility room
- Level: Main
Heating
- Baseboard
Cooling
- None
Appliances
- Included: Dishwasher_, Dishwasher, Water Heater: Electric, Water Heater Location: Basement
Features
- Loft
- Flooring: Hardwood, Laminate, Vinyl
- Basement: Unfinished
- Has fireplace: No
Interior area
- Total structure area: 1,816
- Total interior livable area: 1,816 sqft
Property
Parking
- Parking features: Off Street
Features
- Levels: Two
- Stories: 2
- Patio & porch: Hardwood, Laminate, Loft, Water Heater
Lot
- Size: 4,791 sqft
- Features: Corner Lot, Fenced-Fully
- Topography: Level
Details
- Parcel number: 3024855
- Zoning description: Jurisdiction: City
- Special conditions: Standard
Construction
Type & style
- Home type: SingleFamily
- Architectural style: Cape Cod
- Property subtype: Single Family Residence
Materials
- Wood Siding
- Foundation: Poured Concrete
- Roof: Composition
Condition
- Fair
- Year built: 1941
- Major remodel year: 1941
Utilities & green energy
- Sewer: Sewer Connected
- Water: Public
Community & neighborhood
Location
- Region: Longview
- Subdivision: Highlands
Other
Other facts
- Listing terms: Cash Out,Conventional,FHA,State Bond,VA Loan
- Cumulative days on market: 451 days
Price history
| Date | Event | Price |
|---|---|---|
| 2/29/2024 | Sold | $313,000+8%$172/sqft |
Source: | ||
| 2/10/2024 | Pending sale | $289,900$160/sqft |
Source: | ||
| 2/7/2024 | Listed for sale | $289,900+93.3%$160/sqft |
Source: | ||
| 10/13/2023 | Sold | $150,000$83/sqft |
Source: Public Record | ||
Public tax history
| Year | Property taxes | Tax assessment |
|---|---|---|
| 2024 | $2,580 +10.4% | $297,410 +10.1% |
| 2023 | $2,336 +9.6% | $270,050 +11.6% |
| 2022 | $2,131 | $242,080 +13.1% |
Find assessor info on the county website
Neighborhood: Highlands
Nearby schools
GreatSchools rating
- 4/10Kessler Elementary SchoolGrades: K-5Distance: 0.8 mi
- 5/10Cascade Middle SchoolGrades: 6-8Distance: 2.5 mi
- 5/10Mark Morris High SchoolGrades: 9-12Distance: 1.8 mi
Schools provided by the listing agent
- Elementary: Kessler Elem
- Middle: Cascade Mid
- High: Mark Morris High
Source: NWMLS. This data may not be complete. We recommend contacting the local school district to confirm school assignments for this home.

Get pre-qualified for a loan
At Zillow Home Loans, we can pre-qualify you in as little as 5 minutes with no impact to your credit score.An equal housing lender. NMLS #10287.
Sell for more on Zillow
Get a free Zillow Showcase℠ listing and you could sell for .
$326,400
2% more+ $6,528
With Zillow Showcase(estimated)
$332,928


