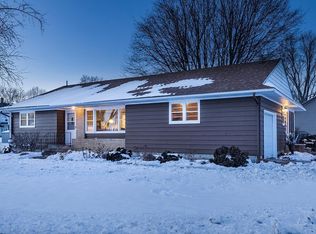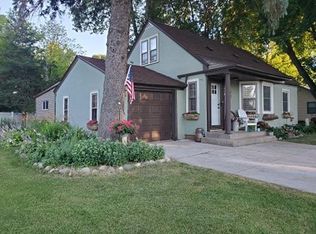Closed
$275,000
302 2nd Ave SE, Nya, MN 55397
2beds
2,294sqft
Single Family Residence
Built in 1949
0.18 Square Feet Lot
$277,500 Zestimate®
$120/sqft
$1,760 Estimated rent
Home value
$277,500
$264,000 - $291,000
$1,760/mo
Zestimate® history
Loading...
Owner options
Explore your selling options
What's special
This is the one you've been waiting for! Well taken care of and freshly painted, move-in-ready home at a hard to find price point in the west metro suburbs. Main floor features a spacious living area, formal dining room, updated kitchen, primary bedroom and a full bathroom. On the upper level you will find the second bedroom, den and half bath. Lower level is unfinished, open to your ideas! Spacious fenced back yard and patio for those perfect summer nights. Water Heater (2024), Boiler (2019), Mini Split (2022), all new appliances in the last few years. Come and take a look!
Zillow last checked: 8 hours ago
Listing updated: January 31, 2025 at 03:31pm
Listed by:
Michael Jon Juliff 612-655-3309,
Jason Mitchell Group
Bought with:
Jeffrey R Campbell
CENTURY 21 Atwood
Source: NorthstarMLS as distributed by MLS GRID,MLS#: 6642807
Facts & features
Interior
Bedrooms & bathrooms
- Bedrooms: 2
- Bathrooms: 2
- Full bathrooms: 1
- 1/2 bathrooms: 1
Bedroom 1
- Level: Main
- Area: 143 Square Feet
- Dimensions: 13x11
Bedroom 2
- Level: Upper
- Area: 100 Square Feet
- Dimensions: 10x10
Den
- Level: Upper
- Area: 77 Square Feet
- Dimensions: 11x7
Dining room
- Level: Main
- Area: 182 Square Feet
- Dimensions: 14x13
Kitchen
- Level: Main
- Area: 110 Square Feet
- Dimensions: 11x10
Living room
- Level: Main
- Area: 276 Square Feet
- Dimensions: 23x12
Heating
- Hot Water
Cooling
- Ductless Mini-Split
Features
- Basement: Drain Tiled,Full,Sump Pump
- Has fireplace: No
Interior area
- Total structure area: 2,294
- Total interior livable area: 2,294 sqft
- Finished area above ground: 1,312
- Finished area below ground: 0
Property
Parking
- Total spaces: 1
- Parking features: Detached, Concrete
- Garage spaces: 1
Accessibility
- Accessibility features: None
Features
- Levels: One and One Half
- Stories: 1
- Fencing: Full,Privacy
Lot
- Size: 0.18 sqft
- Dimensions: 71 x 140 x 62 x 115
Details
- Foundation area: 982
- Parcel number: 580511060
- Zoning description: Residential-Single Family
Construction
Type & style
- Home type: SingleFamily
- Property subtype: Single Family Residence
Materials
- Metal Siding, Vinyl Siding
- Roof: Age 8 Years or Less
Condition
- Age of Property: 76
- New construction: No
- Year built: 1949
Utilities & green energy
- Gas: Natural Gas
- Sewer: City Sewer/Connected
- Water: City Water/Connected
Community & neighborhood
Location
- Region: Nya
- Subdivision: City Lts Of Young America
HOA & financial
HOA
- Has HOA: No
Price history
| Date | Event | Price |
|---|---|---|
| 1/31/2025 | Sold | $275,000+3.8%$120/sqft |
Source: | ||
| 1/9/2025 | Pending sale | $264,900$115/sqft |
Source: | ||
| 1/2/2025 | Listed for sale | $264,900+33.1%$115/sqft |
Source: | ||
| 12/10/2018 | Sold | $199,000-2.9%$87/sqft |
Source: | ||
| 11/5/2018 | Pending sale | $204,900$89/sqft |
Source: Coldwell Banker Burnet - Carver County #5013330 | ||
Public tax history
| Year | Property taxes | Tax assessment |
|---|---|---|
| 2024 | $4,286 +8.1% | $258,200 -0.6% |
| 2023 | $3,964 +57.7% | $259,700 +3.5% |
| 2022 | $2,514 +8.9% | $250,900 +36.4% |
Find assessor info on the county website
Neighborhood: 55397
Nearby schools
GreatSchools rating
- 7/10Central Elementary SchoolGrades: PK-5Distance: 0.8 mi
- 5/10Central Middle SchoolGrades: 6-8Distance: 0.6 mi
- 9/10Central Senior High SchoolGrades: 9-12Distance: 0.6 mi

Get pre-qualified for a loan
At Zillow Home Loans, we can pre-qualify you in as little as 5 minutes with no impact to your credit score.An equal housing lender. NMLS #10287.
Sell for more on Zillow
Get a free Zillow Showcase℠ listing and you could sell for .
$277,500
2% more+ $5,550
With Zillow Showcase(estimated)
$283,050
