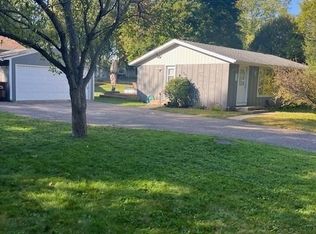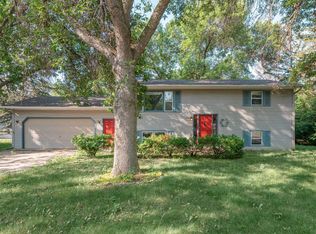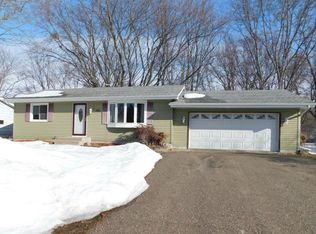Closed
$330,000
302 Andrea Cir, Buffalo, MN 55313
3beds
1,940sqft
Single Family Residence
Built in 1975
0.35 Acres Lot
$336,600 Zestimate®
$170/sqft
$2,090 Estimated rent
Home value
$336,600
$303,000 - $374,000
$2,090/mo
Zestimate® history
Loading...
Owner options
Explore your selling options
What's special
Discover your dream home in this beautifully updated 3 bed, 2 bath gem, featuring an expansive new 2+ car garage designed to meet all your needs. 3 bedrooms on the upper level with office in the lower level is easily converted into a 4th BR with an egress window. Every inch of this residence has been meticulously refreshed, from the modern kitchen with new cabinets with under mount lighting, granite countertops and SS appliances to the stylishly renovated bathroom. Fresh paint and new flooring throughout. New siding on home, garage, and shed. The spacious garage, with its ample storage is insulated and heated with a 220 Amp outlet, offers unparalleled convenience and functionality. Set in a charming neighborhood on a cul-de-sac, this hme seamlessly blends contemporary comfort with practical upgrades, creating the perfect backdrop for a new chapter in your life and only blocks to Lake Buffalo. Don't miss out on this exceptional opportunity! (See supplements for full list)
Zillow last checked: 8 hours ago
Listing updated: October 09, 2025 at 11:02pm
Listed by:
Deidre M Reinhart 612-889-2682,
eXp Realty,
Pemberton Homes 612-386-8575
Bought with:
Jeremy Leonard Welter
North Star Pro Realty LLC
Source: NorthstarMLS as distributed by MLS GRID,MLS#: 6594663
Facts & features
Interior
Bedrooms & bathrooms
- Bedrooms: 3
- Bathrooms: 2
- Full bathrooms: 1
- 1/4 bathrooms: 1
Bedroom 1
- Level: Main
- Area: 120 Square Feet
- Dimensions: 12x10
Bedroom 2
- Level: Main
- Area: 117 Square Feet
- Dimensions: 9x13
Bedroom 3
- Level: Main
- Area: 90 Square Feet
- Dimensions: 10x9
Bedroom 4
- Level: Lower
- Area: 90 Square Feet
- Dimensions: 9x10
Dining room
- Level: Main
- Area: 72 Square Feet
- Dimensions: 8x9
Family room
- Level: Lower
- Area: 638 Square Feet
- Dimensions: 29x22
Kitchen
- Level: Main
- Area: 90 Square Feet
- Dimensions: 10x9
Living room
- Level: Main
- Area: 224 Square Feet
- Dimensions: 16x14
Heating
- Forced Air
Cooling
- Central Air
Appliances
- Included: Air-To-Air Exchanger, Dishwasher, Dryer, Freezer, Microwave, Range, Refrigerator, Stainless Steel Appliance(s), Washer, Water Softener Owned
Features
- Basement: Block,Daylight,Drain Tiled,Finished,Full,Sump Pump
- Has fireplace: No
Interior area
- Total structure area: 1,940
- Total interior livable area: 1,940 sqft
- Finished area above ground: 1,008
- Finished area below ground: 650
Property
Parking
- Total spaces: 2
- Parking features: Detached, Concrete, Electric, Electric Vehicle Charging Station(s), Floor Drain, Garage Door Opener, Heated Garage, Insulated Garage, No Int Access to Dwelling, Other, Storage
- Garage spaces: 2
- Has uncovered spaces: Yes
- Details: Garage Dimensions (24x32)
Accessibility
- Accessibility features: None
Features
- Levels: One
- Stories: 1
- Patio & porch: Patio
- Pool features: None
- Fencing: Chain Link,Partial
Lot
- Size: 0.35 Acres
- Dimensions: 150 x 142 x 139 x 17 x 17 x 17 x 17 x 26
- Features: Irregular Lot, Many Trees
Details
- Additional structures: Storage Shed
- Foundation area: 1008
- Parcel number: 103049003050
- Zoning description: Residential-Single Family
Construction
Type & style
- Home type: SingleFamily
- Property subtype: Single Family Residence
Materials
- Vinyl Siding, Block
- Roof: Age Over 8 Years,Age 8 Years or Less,Asphalt,Pitched
Condition
- Age of Property: 50
- New construction: No
- Year built: 1975
Utilities & green energy
- Electric: 200+ Amp Service
- Gas: Natural Gas
- Sewer: City Sewer/Connected
- Water: City Water/Connected
Community & neighborhood
Location
- Region: Buffalo
- Subdivision: Shonhaugen 3rd Add
HOA & financial
HOA
- Has HOA: No
Other
Other facts
- Road surface type: Paved
Price history
| Date | Event | Price |
|---|---|---|
| 10/8/2024 | Sold | $330,000+3.1%$170/sqft |
Source: | ||
| 9/13/2024 | Pending sale | $320,000$165/sqft |
Source: | ||
| 9/9/2024 | Listing removed | $320,000$165/sqft |
Source: | ||
| 9/5/2024 | Listed for sale | $320,000+127.8%$165/sqft |
Source: | ||
| 10/21/2015 | Sold | $140,500-11.4%$72/sqft |
Source: | ||
Public tax history
| Year | Property taxes | Tax assessment |
|---|---|---|
| 2025 | $162 -95.4% | $319,000 +2% |
| 2024 | $3,548 -3.7% | $312,700 +3.6% |
| 2023 | $3,686 +20.2% | $301,700 +3.7% |
Find assessor info on the county website
Neighborhood: 55313
Nearby schools
GreatSchools rating
- 4/10Parkside Elementary SchoolGrades: PK-5Distance: 1.4 mi
- 7/10Buffalo Community Middle SchoolGrades: 6-8Distance: 2.4 mi
- 8/10Buffalo Senior High SchoolGrades: 9-12Distance: 2.8 mi
Get a cash offer in 3 minutes
Find out how much your home could sell for in as little as 3 minutes with a no-obligation cash offer.
Estimated market value
$336,600
Get a cash offer in 3 minutes
Find out how much your home could sell for in as little as 3 minutes with a no-obligation cash offer.
Estimated market value
$336,600


