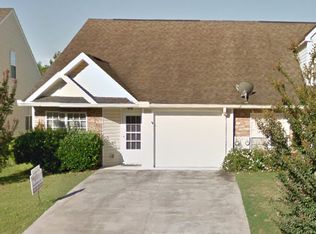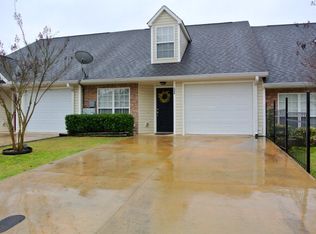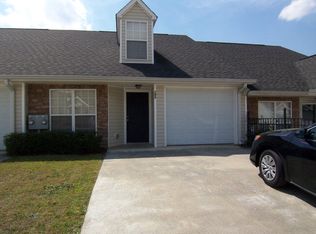Sold for $210,000 on 03/17/25
$210,000
302 CALDWELL Circle, Augusta, GA 30909
3beds
1,576sqft
Townhouse
Built in 2002
4,356 Square Feet Lot
$216,300 Zestimate®
$133/sqft
$1,654 Estimated rent
Home value
$216,300
$186,000 - $251,000
$1,654/mo
Zestimate® history
Loading...
Owner options
Explore your selling options
What's special
Welcome home to this private community cute and cozy 3 bedroom, 3 full bath home. Perfect location to EVERYTHING! End Unit! Lots of stunning updates! Beautiful home and well maintained with owner suite downstairs, covered patio completely fenced for security and privacy. Seller has changed out countertops, all fixtures in kitchen and bathrooms, ceiling fans, light fixtures, shower doors, window blinds and flooring. Stunning lamanite flooring with carpet in bedrooms and stairs leading you up to small loft, nice sized bedroom, lots of extra storage, attic space and full bathroom. We are leaving all appliances! Maybe even washer and dryer! Pull into your single car garage securely and enjoy this lovely home with nearly 1600sq ft of space! Seller will review all offers Wednesday evening!
Zillow last checked: 8 hours ago
Listing updated: December 09, 2025 at 01:02pm
Listed by:
Ramona Scruggs Murray 706-373-7331,
Vandermorgan Realty
Bought with:
Ramona Scruggs Murray, 333900
Vandermorgan Realty
Source: Hive MLS,MLS#: 538319
Facts & features
Interior
Bedrooms & bathrooms
- Bedrooms: 3
- Bathrooms: 3
- Full bathrooms: 3
Primary bedroom
- Level: Main
- Dimensions: 15 x 15
Bedroom 2
- Level: Main
- Dimensions: 12 x 12
Bedroom 3
- Level: Upper
- Dimensions: 12 x 10
Primary bathroom
- Level: Main
- Dimensions: 8 x 5
Dining room
- Level: Main
- Dimensions: 10 x 8
Other
- Level: Main
- Dimensions: 20 x 5
Great room
- Level: Main
- Dimensions: 15 x 15
Kitchen
- Level: Main
- Dimensions: 12 x 12
Heating
- Electric, Forced Air
Cooling
- Ceiling Fan(s), Central Air
Appliances
- Included: Built-In Microwave, Dishwasher, Electric Range, Electric Water Heater, Ice Maker, Refrigerator, Vented Exhaust Fan
Features
- Blinds, Entrance Foyer, Garden Tub, Pantry, Recently Painted, Security System, Smoke Detector(s), Walk-In Closet(s), Washer Hookup, Electric Dryer Hookup
- Flooring: Carpet, Ceramic Tile, Laminate
- Has basement: No
- Attic: Floored,Walk-up
- Has fireplace: No
Interior area
- Total structure area: 1,576
- Total interior livable area: 1,576 sqft
Property
Parking
- Total spaces: 1
- Parking features: Garage, Garage Door Opener, Parking Pad
- Garage spaces: 1
Accessibility
- Accessibility features: Accessible Bedroom, Accessible Central Living Area, Accessible Entrance, Accessible Full Bath, Accessible Kitchen, Accessible Washer/Dryer, Adaptable Bathroom Walls
Features
- Levels: Two
- Patio & porch: Covered, Patio, Porch
- Exterior features: Storm Door(s)
- Fencing: Privacy
Lot
- Size: 4,356 sqft
- Dimensions: 31 x 20
- Features: Landscaped
Details
- Parcel number: 0233029000
Construction
Type & style
- Home type: Townhouse
- Architectural style: Two Story
- Property subtype: Townhouse
Materials
- Stone, Vinyl Siding
- Foundation: Slab
- Roof: Composition
Condition
- Updated/Remodeled
- New construction: No
- Year built: 2002
Utilities & green energy
- Sewer: Public Sewer
- Water: Public
Community & neighborhood
Community
- Community features: Street Lights
Location
- Region: Augusta
- Subdivision: Whitney Place
HOA & financial
HOA
- Has HOA: Yes
- HOA fee: $307 annually
Other
Other facts
- Listing agreement: Exclusive Right To Sell
- Listing terms: VA Loan,Cash,Conventional,FHA
Price history
| Date | Event | Price |
|---|---|---|
| 4/19/2025 | Listing removed | $1,650$1/sqft |
Source: Zillow Rentals | ||
| 4/6/2025 | Listed for rent | $1,650$1/sqft |
Source: Zillow Rentals | ||
| 3/17/2025 | Sold | $210,000+0.5%$133/sqft |
Source: | ||
| 2/19/2025 | Pending sale | $209,000$133/sqft |
Source: | ||
| 2/14/2025 | Listed for sale | $209,000+110.1%$133/sqft |
Source: | ||
Public tax history
| Year | Property taxes | Tax assessment |
|---|---|---|
| 2024 | $679 +54.2% | $86,844 +17.3% |
| 2023 | $440 -23.2% | $74,012 +22.5% |
| 2022 | $574 +10.9% | $60,401 +23% |
Find assessor info on the county website
Neighborhood: Belair
Nearby schools
GreatSchools rating
- 3/10Sue Reynolds Elementary SchoolGrades: PK-5Distance: 1.9 mi
- 3/10Langford Middle SchoolGrades: 6-8Distance: 2.6 mi
- 3/10Academy of Richmond County High SchoolGrades: 9-12Distance: 4.9 mi
Schools provided by the listing agent
- Elementary: Sue Reynolds
- Middle: Tutt
- High: Richmond Academy
Source: Hive MLS. This data may not be complete. We recommend contacting the local school district to confirm school assignments for this home.

Get pre-qualified for a loan
At Zillow Home Loans, we can pre-qualify you in as little as 5 minutes with no impact to your credit score.An equal housing lender. NMLS #10287.


