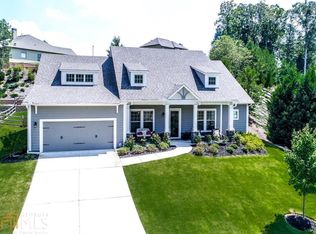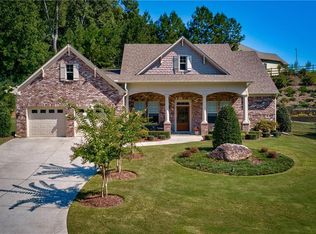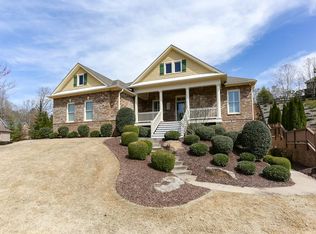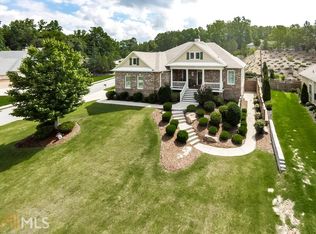Closed
$595,000
302 Canter Way, Woodstock, GA 30188
3beds
2,606sqft
Single Family Residence
Built in 2014
0.36 Acres Lot
$593,800 Zestimate®
$228/sqft
$3,060 Estimated rent
Home value
$593,800
$552,000 - $635,000
$3,060/mo
Zestimate® history
Loading...
Owner options
Explore your selling options
What's special
Sought after ranch floorplan in convenient Woodstock area. Home is close to shopping, restaurants, and much more. Open concept floor plan with a spacious family room w/ built in cabinets. Beautiful kitchen w/rich wood cabinetry, stone countertops & large island. Upstairs floors have a large bonus room w/ full bath. Also upstairs features 2 spacious attic storage rooms. Backyard is private w/ screened porch & hot tub. Home features instant - hot water heater & the irrigation system has its own water meter.
Zillow last checked: 8 hours ago
Listing updated: June 13, 2025 at 08:11am
Listed by:
Amy Knight 404-849-1091,
Atlanta Communities
Bought with:
John Marino, 389859
Sperry Brokerage Services
Source: GAMLS,MLS#: 10476638
Facts & features
Interior
Bedrooms & bathrooms
- Bedrooms: 3
- Bathrooms: 3
- Full bathrooms: 3
- Main level bathrooms: 2
- Main level bedrooms: 3
Kitchen
- Features: Breakfast Bar, Breakfast Room, Kitchen Island, Pantry
Heating
- Forced Air, Natural Gas, Zoned
Cooling
- Ceiling Fan(s), Central Air, Zoned
Appliances
- Included: Dishwasher, Disposal, Microwave
- Laundry: Other
Features
- Double Vanity, Master On Main Level, Walk-In Closet(s)
- Flooring: Carpet, Hardwood, Tile
- Windows: Double Pane Windows
- Basement: None
- Number of fireplaces: 1
- Fireplace features: Family Room, Gas Log, Gas Starter
- Common walls with other units/homes: No Common Walls
Interior area
- Total structure area: 2,606
- Total interior livable area: 2,606 sqft
- Finished area above ground: 2,606
- Finished area below ground: 0
Property
Parking
- Parking features: Garage, Garage Door Opener, Kitchen Level
- Has garage: Yes
Features
- Levels: One and One Half
- Stories: 1
- Patio & porch: Patio, Screened
- Fencing: Back Yard
- Body of water: None
Lot
- Size: 0.36 Acres
- Features: Private
Details
- Parcel number: 15N27F 015
- Special conditions: Agent/Seller Relationship
Construction
Type & style
- Home type: SingleFamily
- Architectural style: Ranch
- Property subtype: Single Family Residence
Materials
- Concrete
- Roof: Composition
Condition
- Resale
- New construction: No
- Year built: 2014
Utilities & green energy
- Sewer: Public Sewer
- Water: Public
- Utilities for property: Cable Available, Electricity Available, Natural Gas Available, Phone Available, Sewer Available, Underground Utilities
Community & neighborhood
Security
- Security features: Security System, Smoke Detector(s)
Community
- Community features: Playground, Pool, Street Lights, Tennis Court(s)
Location
- Region: Woodstock
- Subdivision: Newcastle Farm
HOA & financial
HOA
- Has HOA: Yes
- HOA fee: $1,100 annually
- Services included: Swimming, Tennis
Other
Other facts
- Listing agreement: Exclusive Right To Sell
Price history
| Date | Event | Price |
|---|---|---|
| 4/24/2025 | Sold | $595,000+3.5%$228/sqft |
Source: | ||
| 3/20/2025 | Listed for sale | $575,000+45.6%$221/sqft |
Source: | ||
| 1/28/2020 | Sold | $395,000-0.6%$152/sqft |
Source: | ||
| 12/17/2019 | Pending sale | $397,500$153/sqft |
Source: Keller Williams Rlty. Partners #6644460 | ||
| 11/12/2019 | Listed for sale | $397,500+16.2%$153/sqft |
Source: Keller Williams Rlty. Partners #8692671 | ||
Public tax history
| Year | Property taxes | Tax assessment |
|---|---|---|
| 2024 | $6,043 +2.3% | $230,120 +2.4% |
| 2023 | $5,908 +25.1% | $224,800 +25.1% |
| 2022 | $4,724 +8.3% | $179,720 +16.9% |
Find assessor info on the county website
Neighborhood: 30188
Nearby schools
GreatSchools rating
- 7/10Arnold Mill Elementary SchoolGrades: PK-5Distance: 2.4 mi
- 7/10Mill Creek Middle SchoolGrades: 6-8Distance: 2.7 mi
- 8/10River Ridge High SchoolGrades: 9-12Distance: 2.8 mi
Schools provided by the listing agent
- Elementary: Arnold Mill
- Middle: Mill Creek
- High: River Ridge
Source: GAMLS. This data may not be complete. We recommend contacting the local school district to confirm school assignments for this home.
Get a cash offer in 3 minutes
Find out how much your home could sell for in as little as 3 minutes with a no-obligation cash offer.
Estimated market value
$593,800
Get a cash offer in 3 minutes
Find out how much your home could sell for in as little as 3 minutes with a no-obligation cash offer.
Estimated market value
$593,800



