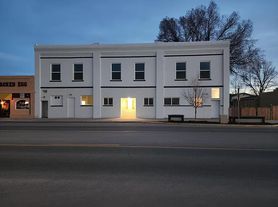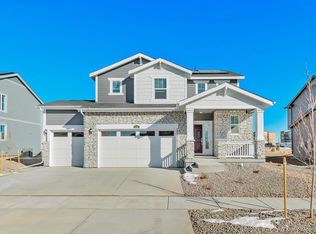Built in Fall 2023, this beautiful townhome is immediately available. Brand new carpet was just installed. Additional amenities include custom window coverings, professionally installed artificial turf, fenced/gated front yard, brand new samsung washer and dryer, attached 2 car heated garage, and air conditioning.
2 bedroom suites upstairs, both include attached bathrooms and walk-in closets.
Owner pays HOA dues which includes snow removal.
Located in the heart of Johnstown, across from the YMCA. Walking distance to Hayes, post office, and downtown Johnstown.
Renter responsible for utilities
No smoking
Townhouse for rent
Accepts Zillow applications
$2,100/mo
302 Cardinal St, Johnstown, CO 80534
2beds
1,122sqft
Price may not include required fees and charges.
Townhouse
Available now
Dogs OK
Central air
In unit laundry
Attached garage parking
Forced air
What's special
Brand new carpetWalk-in closetsAir conditioningAttached bathroomsProfessionally installed artificial turfCustom window coverings
- 29 days |
- -- |
- -- |
Zillow last checked: 8 hours ago
Listing updated: 13 hours ago
Travel times
Facts & features
Interior
Bedrooms & bathrooms
- Bedrooms: 2
- Bathrooms: 3
- Full bathrooms: 2
- 1/2 bathrooms: 1
Heating
- Forced Air
Cooling
- Central Air
Appliances
- Included: Dishwasher, Dryer, Freezer, Microwave, Oven, Refrigerator, Washer
- Laundry: In Unit
Features
- Flooring: Carpet, Hardwood
Interior area
- Total interior livable area: 1,122 sqft
Property
Parking
- Parking features: Attached
- Has attached garage: Yes
- Details: Contact manager
Features
- Exterior features: Bicycle storage, Heating system: Forced Air
Details
- Parcel number: 105909217048
Construction
Type & style
- Home type: Townhouse
- Property subtype: Townhouse
Building
Management
- Pets allowed: Yes
Community & HOA
Location
- Region: Johnstown
Financial & listing details
- Lease term: 1 Year
Price history
| Date | Event | Price |
|---|---|---|
| 11/27/2025 | Price change | $2,100-2.3%$2/sqft |
Source: Zillow Rentals | ||
| 11/18/2025 | Price change | $2,150-4.4%$2/sqft |
Source: Zillow Rentals | ||
| 11/7/2025 | Listed for rent | $2,250$2/sqft |
Source: Zillow Rentals | ||
| 11/7/2025 | Listing removed | $340,000$303/sqft |
Source: | ||
| 9/29/2025 | Price change | $340,000-1.4%$303/sqft |
Source: | ||

