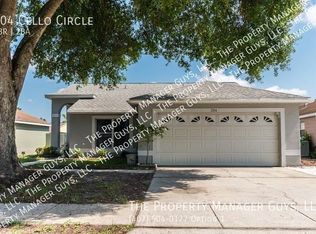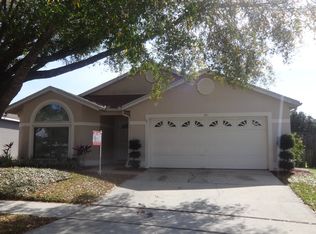Sold for $379,900 on 07/28/25
$379,900
302 Cello Cir, Winter Springs, FL 32708
3beds
1,551sqft
Single Family Residence
Built in 1990
6,116 Square Feet Lot
$377,200 Zestimate®
$245/sqft
$2,293 Estimated rent
Home value
$377,200
$343,000 - $415,000
$2,293/mo
Zestimate® history
Loading...
Owner options
Explore your selling options
What's special
TERRIFIC HOME LOCATED ON A TREED CORNER LOT JUST WAITING FOR A NEW FAMILY TO CALL IT HOME. FRESHLY PAINTED EXTERIOR AND A NEW ROOF IS IN PROCESS (PERMITS). THE POPULAR FLOOR PLAN IS IDEAL WITH A SEPARATE LIVING AND FAMILY ROOMS, UPDATED KITCHEN AND APPLIANCES, BREAKFAST AREA WITH LARGE PANTRY AND BUILT IN DESK ROUNDING OUT THE HOME IS 3 BEDROOMS AND 2 FULL BATHS. FENCED YARD IS IDEAL FOR PETS. UPDATES A/C 2024, REFRIGERATOR 2023, STOVE 2024, WATER HEATER 2019, LOW HOA FEES. COMMUNITY OFFERS A PLAYGROUND AND TENNIS COURTS. GREAT LOCATION WITH EASY ACCESS TO 434, 417 AND 17-92 POPULAR SEMINOLE COUNTY SCHOOLS...SHOPPING AND RESTAURANTS ARE CLOSE BY. CALL TODAY FOR A PRIVATE SHOWING
Zillow last checked: 8 hours ago
Listing updated: July 30, 2025 at 06:12pm
Listing Provided by:
Kim Carthen 407-448-3436,
CARTHEN REALTY INC 407-657-5144
Bought with:
Randall Urena, 3326682
THE REAL ESTATE BLVD
Source: Stellar MLS,MLS#: O6317425 Originating MLS: Orlando Regional
Originating MLS: Orlando Regional

Facts & features
Interior
Bedrooms & bathrooms
- Bedrooms: 3
- Bathrooms: 2
- Full bathrooms: 2
Primary bedroom
- Features: Water Closet/Priv Toilet, Walk-In Closet(s)
- Level: First
- Area: 182 Square Feet
- Dimensions: 14x13
Bedroom 1
- Features: Built-in Closet
- Level: First
- Area: 144 Square Feet
- Dimensions: 12x12
Bedroom 2
- Features: Built-in Closet
- Level: First
- Area: 110 Square Feet
- Dimensions: 11x10
Dinette
- Level: First
- Area: 81 Square Feet
- Dimensions: 9x9
Dining room
- Level: First
- Area: 63 Square Feet
- Dimensions: 9x7
Family room
- Level: First
- Area: 180 Square Feet
- Dimensions: 15x12
Kitchen
- Features: Built-in Features
- Level: First
- Area: 144 Square Feet
- Dimensions: 12x12
Living room
- Level: First
- Area: 210 Square Feet
- Dimensions: 15x14
Heating
- Central, Electric
Cooling
- Central Air
Appliances
- Included: Dishwasher, Dryer, Electric Water Heater, Exhaust Fan, Microwave, Range, Refrigerator, Washer
- Laundry: Inside, Laundry Closet
Features
- Cathedral Ceiling(s), Ceiling Fan(s), Eating Space In Kitchen, Kitchen/Family Room Combo, Living Room/Dining Room Combo, Solid Surface Counters, Split Bedroom, Vaulted Ceiling(s)
- Flooring: Ceramic Tile, Laminate
- Doors: Sliding Doors
- Windows: Blinds
- Has fireplace: No
- Common walls with other units/homes: Corner Unit
Interior area
- Total structure area: 1,992
- Total interior livable area: 1,551 sqft
Property
Parking
- Total spaces: 2
- Parking features: Driveway, Garage Door Opener, Ground Level
- Attached garage spaces: 2
- Has uncovered spaces: Yes
Features
- Levels: One
- Stories: 1
- Exterior features: Sidewalk
- Fencing: Vinyl
Lot
- Size: 6,116 sqft
- Residential vegetation: Trees/Landscaped
Details
- Parcel number: 03 21 30 5KK 0000 1200
- Zoning: RES
- Special conditions: None
Construction
Type & style
- Home type: SingleFamily
- Architectural style: Ranch
- Property subtype: Single Family Residence
Materials
- Block, Stucco
- Foundation: Slab
- Roof: Shingle
Condition
- Completed
- New construction: No
- Year built: 1990
Utilities & green energy
- Sewer: Public Sewer
- Water: None
- Utilities for property: Cable Available, Electricity Connected, Sewer Connected, Water Connected
Community & neighborhood
Location
- Region: Winter Springs
- Subdivision: MOUNT GREENWOOD
HOA & financial
HOA
- Has HOA: Yes
- HOA fee: $22 monthly
- Amenities included: Park, Tennis Court(s)
- Services included: Common Area Taxes, Manager, Recreational Facilities
- Association name: SIGNATURE MGT
- Association phone: 407-379-1455
Other fees
- Pet fee: $0 monthly
Other financial information
- Total actual rent: 0
Other
Other facts
- Listing terms: Cash,Conventional,FHA,VA Loan
- Ownership: Fee Simple
- Road surface type: Asphalt
Price history
| Date | Event | Price |
|---|---|---|
| 7/28/2025 | Sold | $379,900$245/sqft |
Source: | ||
| 6/19/2025 | Pending sale | $379,900$245/sqft |
Source: | ||
| 6/12/2025 | Listed for sale | $379,900+61%$245/sqft |
Source: | ||
| 7/26/2019 | Listing removed | $235,900$152/sqft |
Source: MORGAN PROPERTY SOLUTIONS INC #O5799530 | ||
| 7/19/2019 | Listed for sale | $235,900-1.7%$152/sqft |
Source: MORGAN PROPERTY SOLUTIONS INC #O5799530 | ||
Public tax history
| Year | Property taxes | Tax assessment |
|---|---|---|
| 2024 | $2,771 +4.3% | $217,873 +3% |
| 2023 | $2,655 +3% | $211,527 +3% |
| 2022 | $2,577 +1.1% | $205,366 +3% |
Find assessor info on the county website
Neighborhood: 32708
Nearby schools
GreatSchools rating
- 4/10Winter Springs Elementary SchoolGrades: PK-5Distance: 1 mi
- 6/10Indian Trails Middle SchoolGrades: 6-8Distance: 2.1 mi
- 6/10Winter Springs High SchoolGrades: 7,9-12Distance: 2.2 mi
Schools provided by the listing agent
- Elementary: Winter Springs Elementary
- Middle: Indian Trails Middle
- High: Winter Springs High
Source: Stellar MLS. This data may not be complete. We recommend contacting the local school district to confirm school assignments for this home.
Get a cash offer in 3 minutes
Find out how much your home could sell for in as little as 3 minutes with a no-obligation cash offer.
Estimated market value
$377,200
Get a cash offer in 3 minutes
Find out how much your home could sell for in as little as 3 minutes with a no-obligation cash offer.
Estimated market value
$377,200

