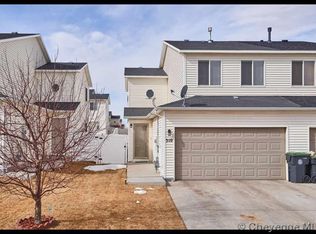Sold
Price Unknown
302 Chris Loop, Cheyenne, WY 82007
3beds
1,482sqft
Townhouse, Residential
Built in 2006
3,484.8 Square Feet Lot
$284,500 Zestimate®
$--/sqft
$1,979 Estimated rent
Home value
$284,500
$270,000 - $299,000
$1,979/mo
Zestimate® history
Loading...
Owner options
Explore your selling options
What's special
Discover the convenience of townhouse living at 302 Chris Loop. Situated on a corner lot, this move in ready townhouse offers easy access to I-25 and F.E. Warren Air Force Base, making it an ideal choice. Priced at just $270,000 this is an affordable option and even includes a full carpet allowance for customization. Don't miss this opportunity to own a modern townhouse in a convenient location.
Zillow last checked: 8 hours ago
Listing updated: June 14, 2024 at 11:24am
Listed by:
Sarah Smith 321-872-4158,
#1 Properties
Bought with:
Bill Lewis
#1 Properties
Source: Cheyenne BOR,MLS#: 93415
Facts & features
Interior
Bedrooms & bathrooms
- Bedrooms: 3
- Bathrooms: 3
- Full bathrooms: 2
- 1/2 bathrooms: 1
- Main level bathrooms: 1
Primary bedroom
- Level: Upper
- Area: 143
- Dimensions: 11 x 13
Bedroom 2
- Level: Upper
- Area: 143
- Dimensions: 11 x 13
Bedroom 3
- Level: Upper
- Area: 143
- Dimensions: 11 x 13
Bathroom 1
- Features: Full
- Level: Upper
Bathroom 2
- Features: Full
- Level: Upper
Bathroom 3
- Features: 1/2
- Level: Main
Dining room
- Level: Main
- Area: 143
- Dimensions: 11 x 13
Kitchen
- Level: Main
- Area: 99
- Dimensions: 9 x 11
Living room
- Level: Main
- Area: 156
- Dimensions: 12 x 13
Heating
- Forced Air, Natural Gas
Cooling
- Central Air
Appliances
- Included: Dishwasher, Dryer, Range, Refrigerator, Washer
- Laundry: Upper Level
Features
- Pantry, Separate Dining, Walk-In Closet(s)
- Has fireplace: No
- Fireplace features: None
- Common walls with other units/homes: End Unit
Interior area
- Total structure area: 1,482
- Total interior livable area: 1,482 sqft
- Finished area above ground: 1,482
Property
Parking
- Total spaces: 2
- Parking features: 2 Car Attached
- Attached garage spaces: 2
Accessibility
- Accessibility features: None
Features
- Levels: Two
- Stories: 2
- Fencing: Back Yard
Lot
- Size: 3,484 sqft
- Dimensions: 3686
Details
- Parcel number: 18195000400150
- Special conditions: None of the Above
Construction
Type & style
- Home type: Townhouse
- Property subtype: Townhouse, Residential
- Attached to another structure: Yes
Materials
- Vinyl Siding
- Foundation: Slab
- Roof: Composition/Asphalt
Condition
- New construction: No
- Year built: 2006
Utilities & green energy
- Electric: Black Hills Energy
- Gas: Black Hills Energy
- Sewer: City Sewer
- Water: Public
Community & neighborhood
Location
- Region: Cheyenne
- Subdivision: South Park Est
Other
Other facts
- Listing agreement: N
- Listing terms: Cash,Conventional,FHA,VA Loan
Price history
| Date | Event | Price |
|---|---|---|
| 6/14/2024 | Sold | -- |
Source: | ||
| 5/11/2024 | Pending sale | $270,000$182/sqft |
Source: | ||
| 5/10/2024 | Listed for sale | $270,000$182/sqft |
Source: | ||
Public tax history
Tax history is unavailable.
Find assessor info on the county website
Neighborhood: 82007
Nearby schools
GreatSchools rating
- 3/10Cole Elementary SchoolGrades: PK-6Distance: 0.4 mi
- 2/10Johnson Junior High SchoolGrades: 7-8Distance: 0.6 mi
- 2/10South High SchoolGrades: 9-12Distance: 0.8 mi
