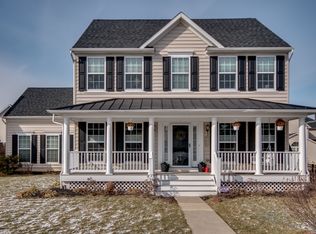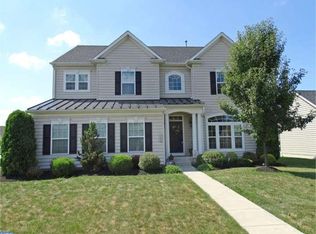Sold for $673,000
$673,000
302 Cochrane Rd, Perkasie, PA 18944
4beds
3,260sqft
Single Family Residence
Built in 2009
10,000 Square Feet Lot
$685,900 Zestimate®
$206/sqft
$3,643 Estimated rent
Home value
$685,900
$638,000 - $741,000
$3,643/mo
Zestimate® history
Loading...
Owner options
Explore your selling options
What's special
Welcome to Bedminster Crossing! Built in 2009 by NV Homes, 302 Cochrane Rd sits in the middle of this very desirable neighborhood which falls within the Homestead/Farmstead Exclusion. With just 51 homes in this quiet sanctuary, owners move in, and they never leave. Why, you ask? Maybe it’s because the HOA provides and maintains 16 Acres which include a picnic area, and 2 playgrounds for the residents of this beautiful nook in Bedminster Township. Plenty of open space for your two- or four-legged family members to runaround. Maybe it’s because you are within a mile from the up-and-coming Dublin Town Center or within minutes to Doylestown Borough and Lake Galena. Maybe you should come and see for yourself! The sun-filled foyer with vaulted ceiling will welcome you in and you too will never want to leave! The first floor is both open and functional providing an in-home office or sitting room, a formal dining room, and well-appointed kitchen and living areas with crown molding throughout and 9’ ceilings on both the first and second floors. Gas cooking, a double oven, 42” Timberlake oak cabinets, granite countertops and a butler’s pantry will make hosting your holiday gatherings a point of pride and a pleasure. If hosting means Friday night movie and game night with friends, then head down to the partially finished basement. Through the French doors you will find an open space with custom built-ins and 5-speaker Dolby surround sound. The unfinished portion of the basement offers additional storage and includes rough in for a 4-piece full bathroom. If a quiet evening in front of a fire is more your style, then you’re in luck. The flueless gas fireplace with slate hearth will keep you warm in the winter, and the 485 square foot Hardscape Cambridge Patio and Fireplace offers a space for fire gazing during the rest of the seasons. This outdoor oasis is privatized by well-manicured hedges and an arbor which is home to Clematis in the spring and summer. Did I mention the HOA covers trash and snow removal from the back alley? Back inside on the second floor there is room for everyone! The Primary bedroom features a large walk-in closet, a tray ceiling, and an ensuite bathroom with 6x6" Ceramic tiles on the floor and surrounding the bathtub. The second, third, and fourth bedrooms share the spacious hall bath. All bedrooms have ample closets and updated ceiling fans. This beautiful home is wrapped in the protection of a 30-year Architectural Shingle and 6.5” Beaded Carolina Siding. Being sold by its original owners who have helped to create this perfect space for living and entertaining, this house in Bedminster Crossing could now be yours! Check the additional docs for more details on the upgraded amenities and don’t miss your chance to be part of this wonderful community in the middle of beautiful Bucks County. *Offers received. Please submit your highest and best by Midnight on Sunday 3/2/25.
Zillow last checked: 8 hours ago
Listing updated: April 16, 2025 at 06:15am
Listed by:
Cori Seraydarian 917-573-9798,
Long & Foster Real Estate, Inc.
Bought with:
Don Bormes, RS205988L
RE/MAX Centre Realtors
Source: Bright MLS,MLS#: PABU2088798
Facts & features
Interior
Bedrooms & bathrooms
- Bedrooms: 4
- Bathrooms: 3
- Full bathrooms: 2
- 1/2 bathrooms: 1
- Main level bathrooms: 1
Primary bedroom
- Level: Upper
- Area: 240 Square Feet
- Dimensions: 15 x 16
Bedroom 2
- Level: Upper
- Area: 143 Square Feet
- Dimensions: 11 x 13
Bedroom 3
- Level: Upper
- Area: 168 Square Feet
- Dimensions: 14 x 12
Bedroom 4
- Level: Upper
- Area: 132 Square Feet
- Dimensions: 11 x 12
Breakfast room
- Level: Main
- Area: 135 Square Feet
- Dimensions: 15 x 9
Dining room
- Level: Main
- Area: 196 Square Feet
- Dimensions: 14 x 14
Kitchen
- Level: Main
- Area: 150 Square Feet
- Dimensions: 15 x 10
Living room
- Level: Main
- Area: 168 Square Feet
- Dimensions: 14 x 12
Office
- Level: Main
- Area: 168 Square Feet
- Dimensions: 14 x 12
Recreation room
- Level: Lower
- Area: 476 Square Feet
- Dimensions: 34 x 14
Storage room
- Level: Lower
Heating
- Forced Air, Propane
Cooling
- Central Air, Other
Appliances
- Included: Microwave, Built-In Range, Dishwasher, Dryer, Extra Refrigerator/Freezer, Oven/Range - Gas, Refrigerator, Washer, Water Heater, Disposal, Double Oven
- Laundry: Main Level
Features
- Breakfast Area, Built-in Features, Butlers Pantry, Ceiling Fan(s), Combination Kitchen/Living, Crown Molding, Dining Area, Family Room Off Kitchen, Formal/Separate Dining Room, Primary Bath(s), Sound System, Store/Office, Walk-In Closet(s), 9'+ Ceilings
- Flooring: Carpet, Hardwood
- Basement: Partially Finished
- Number of fireplaces: 1
- Fireplace features: Gas/Propane
Interior area
- Total structure area: 3,260
- Total interior livable area: 3,260 sqft
- Finished area above ground: 2,784
- Finished area below ground: 476
Property
Parking
- Total spaces: 6
- Parking features: Storage, Attached, Driveway
- Attached garage spaces: 2
- Uncovered spaces: 4
- Details: Garage Sqft: 456
Accessibility
- Accessibility features: None
Features
- Levels: Three
- Stories: 3
- Patio & porch: Patio
- Exterior features: Extensive Hardscape, Other
- Pool features: None
Lot
- Size: 10,000 sqft
Details
- Additional structures: Above Grade, Below Grade
- Parcel number: 01011015044
- Zoning: R3
- Special conditions: Standard
Construction
Type & style
- Home type: SingleFamily
- Architectural style: Colonial
- Property subtype: Single Family Residence
Materials
- Frame
- Foundation: Concrete Perimeter, Other, Slab
- Roof: Shingle
Condition
- Very Good
- New construction: No
- Year built: 2009
Details
- Builder name: NV Homes
Utilities & green energy
- Electric: 200+ Amp Service
- Sewer: Public Sewer
- Water: Public
- Utilities for property: Propane, Cable Connected, Electricity Available, Natural Gas Available
Community & neighborhood
Location
- Region: Perkasie
- Subdivision: Bedminster Crossing
- Municipality: BEDMINSTER TWP
HOA & financial
HOA
- Has HOA: Yes
- HOA fee: $170 monthly
- Amenities included: Tot Lots/Playground, Picnic Area, Other
- Services included: Common Area Maintenance, Other, Snow Removal, Trash
- Association name: CONTINENTAL PROPERTY MANAGEMENT
Other
Other facts
- Listing agreement: Exclusive Right To Sell
- Listing terms: Cash,Conventional,FHA,VA Loan
- Ownership: Fee Simple
Price history
| Date | Event | Price |
|---|---|---|
| 4/14/2025 | Sold | $673,000+9.4%$206/sqft |
Source: | ||
| 3/4/2025 | Pending sale | $614,900$189/sqft |
Source: | ||
| 3/1/2025 | Listed for sale | $614,900+50.4%$189/sqft |
Source: | ||
| 10/9/2009 | Sold | $408,811+292.7%$125/sqft |
Source: Public Record Report a problem | ||
| 7/10/2009 | Sold | $104,103$32/sqft |
Source: Public Record Report a problem | ||
Public tax history
| Year | Property taxes | Tax assessment |
|---|---|---|
| 2025 | $6,400 | $37,600 |
| 2024 | $6,400 +1.2% | $37,600 |
| 2023 | $6,325 | $37,600 |
Find assessor info on the county website
Neighborhood: 18944
Nearby schools
GreatSchools rating
- 6/10Deibler El SchoolGrades: K-5Distance: 3.7 mi
- 7/10Pennridge North Middle SchoolGrades: 6-8Distance: 3.4 mi
- 8/10Pennridge High SchoolGrades: 9-12Distance: 3.5 mi
Schools provided by the listing agent
- Elementary: Deibler
- Middle: Penn North
- High: Pennridge
- District: Pennridge
Source: Bright MLS. This data may not be complete. We recommend contacting the local school district to confirm school assignments for this home.
Get a cash offer in 3 minutes
Find out how much your home could sell for in as little as 3 minutes with a no-obligation cash offer.
Estimated market value$685,900
Get a cash offer in 3 minutes
Find out how much your home could sell for in as little as 3 minutes with a no-obligation cash offer.
Estimated market value
$685,900

