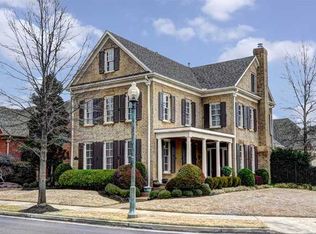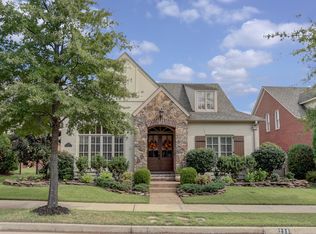Sold for $557,500
$557,500
302 Colbert St E, Collierville, TN 38017
4beds
3,059sqft
Single Family Residence
Built in 2005
7,405.2 Square Feet Lot
$545,800 Zestimate®
$182/sqft
$3,286 Estimated rent
Home value
$545,800
$519,000 - $573,000
$3,286/mo
Zestimate® history
Loading...
Owner options
Explore your selling options
What's special
Exclusive home in Schilling Farms that was a former model with designer gunite pool and fountain all surrounded by Kansas flagstone.Detailed custom trim work in front entry. All hardwood floors sanded and restained 2/24. All new cabinet hardware. 2 bedrooms down with 1 up plus media/playroom. Custom built study with built-ins and sunroom. Large his and her Primary closet with custom shelving. New custom cabinets and countertops in Primary bathroom. Conditioned storage space in a separate attic
Zillow last checked: 8 hours ago
Listing updated: May 31, 2024 at 03:03pm
Listed by:
John E Stamps,
The Stamps Real Estate Company
Bought with:
Matt Morgan
Crye-Leike, Inc., REALTORS
Source: MAAR,MLS#: 10167540
Facts & features
Interior
Bedrooms & bathrooms
- Bedrooms: 4
- Bathrooms: 3
- Full bathrooms: 3
Primary bedroom
- Features: Walk-In Closet(s), Vaulted/Coffered Ceiling, Smooth Ceiling, Carpet
- Level: First
- Area: 224
- Dimensions: 14 x 16
Bedroom 2
- Features: Shared Bath, Smooth Ceiling, Carpet
- Level: First
- Area: 156
- Dimensions: 12 x 13
Bedroom 3
- Features: Walk-In Closet(s), Private Full Bath, Smooth Ceiling, Carpet
- Level: Second
- Area: 156
- Dimensions: 12 x 13
Primary bathroom
- Features: Double Vanity, Whirlpool Tub, Separate Shower, Smooth Ceiling, Tile Floor, Full Bath
Dining room
- Features: Separate Dining Room
- Area: 156
- Dimensions: 12 x 13
Kitchen
- Features: Updated/Renovated Kitchen, Eat-in Kitchen, Breakfast Bar, Separate Breakfast Room, Pantry, Kitchen Island, Washer/Dryer Connections, Keeping/Hearth Room
- Area: 216
- Dimensions: 12 x 18
Living room
- Features: Separate Living Room, Great Room
- Area: 195
- Dimensions: 13 x 15
Office
- Features: Smooth Ceiling, Hardwood Floor
- Level: First
- Area: 156
- Dimensions: 12 x 13
Bonus room
- Area: 288
- Dimensions: 16 x 18
Den
- Area: 285
- Dimensions: 15 x 19
Heating
- Central, Natural Gas, Dual System
Cooling
- Central Air, Attic Fan, 220 Wiring
Appliances
- Included: Gas Water Heater, 2+ Water Heaters, Range/Oven, Self Cleaning Oven, Cooktop, Gas Cooktop, Disposal, Dishwasher, Microwave, Refrigerator
- Laundry: Laundry Room
Features
- 1 or More BR Down, Primary Down, Split Bedroom Plan, Luxury Primary Bath, Double Vanity Bath, Separate Tub & Shower, Full Bath Down, Smooth Ceiling, High Ceilings, Cable Wired, Walk-In Closet(s), Living Room, Dining Room, Den/Great Room, Kitchen, Primary Bedroom, 2nd Bedroom, 2 or More Baths, Laundry Room, Sun Room, Office, 3rd Bedroom, 1 Bath
- Flooring: Part Hardwood, Part Carpet, Tile
- Windows: Wood Frames, Double Pane Windows, Window Treatments
- Attic: Permanent Stairs,Attic Access,Walk-In
- Number of fireplaces: 1
- Fireplace features: Factory Built, Ventless, In Den/Great Room, Gas Starter, Gas Log
Interior area
- Total interior livable area: 3,059 sqft
Property
Parking
- Total spaces: 3
- Parking features: More than 3 Coverd Spaces, Garage Door Opener, Garage Faces Rear
- Has garage: Yes
- Covered spaces: 3
Features
- Stories: 1
- Patio & porch: Patio, Covered Patio
- Exterior features: Auto Lawn Sprinkler, Storage, Sidewalks
- Pool features: Pool Cleaning Equipment, Community, Neighborhood
- Has spa: Yes
- Spa features: Whirlpool(s), Bath
- Fencing: Wood,Wood Fence
Lot
- Size: 7,405 sqft
- Dimensions: 7590 SF 55 x 138
- Features: Wooded, Level, Landscaped, Professionally Landscaped, Well Landscaped Grounds
Details
- Parcel number: C0244D A00026
Construction
Type & style
- Home type: SingleFamily
- Architectural style: Traditional
- Property subtype: Single Family Residence
Materials
- Brick Veneer
- Foundation: Slab
- Roof: Composition Shingles
Condition
- New construction: No
- Year built: 2005
Utilities & green energy
- Sewer: Public Sewer
- Water: Public
Community & neighborhood
Security
- Security features: Smoke Detector(s)
Community
- Community features: Other (See Remarks), Nbrhd Recreation Facility
Location
- Region: Collierville
- Subdivision: Schilling Farms Pd Phase 3
HOA & financial
HOA
- Has HOA: Yes
- HOA fee: $980 annually
Other
Other facts
- Price range: $557.5K - $557.5K
- Listing terms: Conventional,VA Loan
Price history
| Date | Event | Price |
|---|---|---|
| 5/21/2024 | Sold | $557,500-5.4%$182/sqft |
Source: | ||
| 5/2/2024 | Contingent | $589,500$193/sqft |
Source: | ||
| 4/13/2024 | Price change | $589,500-0.7%$193/sqft |
Source: | ||
| 3/9/2024 | Listed for sale | $593,900+56.3%$194/sqft |
Source: | ||
| 12/1/2017 | Sold | $380,000-4.8%$124/sqft |
Source: | ||
Public tax history
| Year | Property taxes | Tax assessment |
|---|---|---|
| 2025 | $6,042 +8% | $140,175 +31.1% |
| 2024 | $5,593 | $106,950 |
| 2023 | $5,593 | $106,950 |
Find assessor info on the county website
Neighborhood: 38017
Nearby schools
GreatSchools rating
- 9/10Schilling Farms Elementary SchoolGrades: PK-5Distance: 0.2 mi
- 9/10West Collierville Middle SchoolGrades: 6-8Distance: 0.2 mi
- 9/10Collierville High SchoolGrades: 9-12Distance: 1.8 mi
Get pre-qualified for a loan
At Zillow Home Loans, we can pre-qualify you in as little as 5 minutes with no impact to your credit score.An equal housing lender. NMLS #10287.
Sell for more on Zillow
Get a Zillow Showcase℠ listing at no additional cost and you could sell for .
$545,800
2% more+$10,916
With Zillow Showcase(estimated)$556,716

