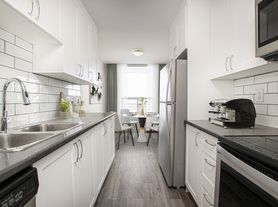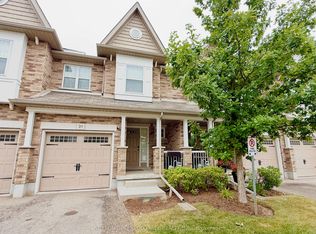** OPEN 24/7 - CALL NOW**
4 Bedrooms, 2.5 Bathrooms, Near Parks, Public Transportation, Bus Stops, Schools, Shopping Malls, Grocery Stores, Restaurants, Bars and Sports Clubs. The unit also has an Upgraded Kitchen, Hardwood Floors, Upgraded Bathrooms, and Tons of Natural Light.
ADDRESS AND INTERSECTION:
180-302 College Avenue West, Guelph, Ontario, N1G 4T6
College Avenue West & Edinburgh Road South
PRICE AND SPECIAL OFFERS:
$4,000.00 (2 Parking Spots Available)
Enjoy Special Offers From Our Partners: Rogers, Telus, Bell, Apollo Insurance, The Brick
UNIT FEATURES:
4 Bedrooms | 2.5 Bathrooms
- Upgraded Kitchen
- Stainless Steel Appliances
- Dishwasher
- Hardwood Floors
- 9 Foot Ceiling
- Upgraded Bathrooms
- Closets
- Lawn and Snow Removal: Included
- Tons of Natural Light
- Fireplace
BUILDING AMENITIES:
- Outdoor Patio
- Barbecue Area / Terrace (BT)
- Parking Garage
- Remote Garage
- Visitor Parking
- Bicycle Storage
- Enter Phone System
- Lobby/Lounge
- Fitness Center/Gym
- Yoga / Pilates Room (YPR)
- Rec Room
- Outdoor Pool
- Cabanas at Pool
- Public Transit
- Outdoor Child Play Area
- Laundry Facilities
- Elevators
- Wheelchair Access
Available Immediately!!
** OPEN 24/7 - CALL NOW **
READY FOR YOU:
Your new home will be spotlessly clean before move-in!
Townhouse for rent
C$4,000/mo
302 College Ave W, Guelph, ON N1G 4T6
4beds
1,500sqft
Price may not include required fees and charges.
Townhouse
Available now
Cats, dogs OK
-- A/C
In unit laundry
Detached parking
-- Heating
What's special
Upgraded kitchenHardwood floorsUpgraded bathroomsTons of natural lightOutdoor patioParking garageVisitor parking
- 14 days
- on Zillow |
- -- |
- -- |
Travel times
Renting now? Get $1,000 closer to owning
Unlock a $400 renter bonus, plus up to a $600 savings match when you open a Foyer+ account.
Offers by Foyer; terms for both apply. Details on landing page.
Facts & features
Interior
Bedrooms & bathrooms
- Bedrooms: 4
- Bathrooms: 3
- Full bathrooms: 2
- 1/2 bathrooms: 1
Appliances
- Included: Dishwasher, Dryer, Washer
- Laundry: In Unit
Interior area
- Total interior livable area: 1,500 sqft
Property
Parking
- Parking features: Detached
- Details: Contact manager
Features
- Patio & porch: Patio
- Exterior features: Bicycle storage, Elevators, Public Transit
Construction
Type & style
- Home type: Townhouse
- Property subtype: Townhouse
Building
Management
- Pets allowed: Yes
Community & HOA
Community
- Features: Fitness Center
HOA
- Amenities included: Fitness Center
Location
- Region: Guelph
Financial & listing details
- Lease term: 1 Year
Price history
| Date | Event | Price |
|---|---|---|
| 9/20/2025 | Listed for rent | C$4,000+17.6%C$3/sqft |
Source: Zillow Rentals | ||
| 8/28/2024 | Listing removed | C$3,400C$2/sqft |
Source: Zillow Rentals | ||
| 8/26/2024 | Listed for rent | C$3,400+30.8%C$2/sqft |
Source: Zillow Rentals | ||
| 11/12/2021 | Listing removed | -- |
Source: Zillow Rental Network_1 | ||
| 11/8/2021 | Listed for rent | C$2,600C$2/sqft |
Source: Zillow Rental Network_1 | ||

