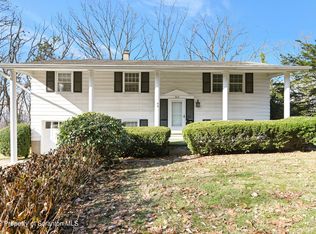Sold for $195,000 on 09/16/25
$195,000
302 Conroy Ave, Scranton, PA 18505
3beds
1,760sqft
Residential, Single Family Residence
Built in 1950
6,534 Square Feet Lot
$198,900 Zestimate®
$111/sqft
$1,782 Estimated rent
Home value
$198,900
$163,000 - $245,000
$1,782/mo
Zestimate® history
Loading...
Owner options
Explore your selling options
What's special
Ranch home with partially finished lower level.Private rear patio. Lovely front porch.Newer roof and furnace.
Zillow last checked: 8 hours ago
Listing updated: September 16, 2025 at 01:08pm
Listed by:
TOM RUDDY,
Ruddy Realty
Bought with:
TOM RUDDY, RB049886L
Ruddy Realty
Source: GSBR,MLS#: SC253790
Facts & features
Interior
Bedrooms & bathrooms
- Bedrooms: 3
- Bathrooms: 2
- Full bathrooms: 1
- 1/2 bathrooms: 1
Bedroom 1
- Area: 144 Square Feet
- Dimensions: 12 x 12
Bedroom 2
- Area: 100 Square Feet
- Dimensions: 10 x 10
Bedroom 3
- Area: 90 Square Feet
- Dimensions: 10 x 9
Bathroom
- Area: 40 Square Feet
- Dimensions: 5 x 8
Bathroom
- Description: Sink & Toilet
- Area: 16 Square Feet
- Dimensions: 4 x 4
Family room
- Area: 240 Square Feet
- Dimensions: 12 x 20
Kitchen
- Area: 160 Square Feet
- Dimensions: 8 x 20
Laundry
- Area: 100 Square Feet
- Dimensions: 10 x 10
Living room
- Area: 312 Square Feet
- Dimensions: 12 x 26
Heating
- Hot Water, Natural Gas
Cooling
- Central Air
Appliances
- Included: Gas Oven, Gas Water Heater, Gas Range
Features
- Eat-in Kitchen, Track Lighting
- Flooring: Tile, Wood
- Basement: Block,Partially Finished,Walk-Out Access,Full
- Attic: Pull Down Stairs
Interior area
- Total structure area: 1,760
- Total interior livable area: 1,760 sqft
- Finished area above ground: 1,408
- Finished area below ground: 352
Property
Parking
- Total spaces: 1
- Parking features: Asphalt, Basement, Garage, Driveway
- Garage spaces: 1
- Has uncovered spaces: Yes
Features
- Stories: 1
- Exterior features: None
- Frontage length: 75.00
Lot
- Size: 6,534 sqft
- Dimensions: 75 x 87
- Features: Interior Lot, Sloped
Details
- Parcel number: 15719010043
- Zoning: R-1
Construction
Type & style
- Home type: SingleFamily
- Architectural style: Ranch
- Property subtype: Residential, Single Family Residence
Materials
- Aluminum Siding, Frame
- Foundation: Block
- Roof: Asphalt
Condition
- New construction: No
- Year built: 1950
Utilities & green energy
- Electric: 200+ Amp Service
- Sewer: Public Sewer
- Water: Public
- Utilities for property: Cable Available, Water Connected, Electricity Connected, Sewer Connected, Natural Gas Available
Community & neighborhood
Location
- Region: Scranton
Other
Other facts
- Listing terms: Cash,Conventional
- Road surface type: Paved
Price history
| Date | Event | Price |
|---|---|---|
| 9/16/2025 | Sold | $195,000-14.8%$111/sqft |
Source: | ||
| 8/23/2025 | Pending sale | $229,000$130/sqft |
Source: | ||
| 8/1/2025 | Listed for sale | $229,000$130/sqft |
Source: | ||
Public tax history
| Year | Property taxes | Tax assessment |
|---|---|---|
| 2024 | $7,149 | $24,000 |
| 2023 | $7,149 +145.2% | $24,000 |
| 2022 | $2,916 | $24,000 |
Find assessor info on the county website
Neighborhood: East Mountain
Nearby schools
GreatSchools rating
- 5/10John G Whittier #2Grades: K-4Distance: 1.1 mi
- 5/10South Scranton Intrmd SchoolGrades: 5-8Distance: 1.7 mi
- 5/10Scranton High SchoolGrades: 7-12Distance: 2.3 mi

Get pre-qualified for a loan
At Zillow Home Loans, we can pre-qualify you in as little as 5 minutes with no impact to your credit score.An equal housing lender. NMLS #10287.
Sell for more on Zillow
Get a free Zillow Showcase℠ listing and you could sell for .
$198,900
2% more+ $3,978
With Zillow Showcase(estimated)
$202,878