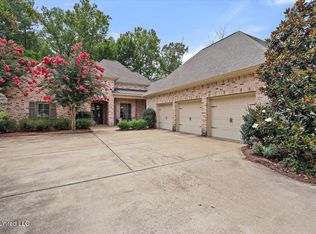Closed
Price Unknown
302 Covington Cv, Madison, MS 39110
4beds
4,013sqft
Residential, Single Family Residence
Built in 2016
0.45 Acres Lot
$873,900 Zestimate®
$--/sqft
$4,451 Estimated rent
Home value
$873,900
$830,000 - $918,000
$4,451/mo
Zestimate® history
Loading...
Owner options
Explore your selling options
What's special
Welcome to 302 Covington Cove located in one of Reunion's great cul-de-sacs, this stunning two-story home is the total package - modern, pristine, and perfectly positioned right by the walking trail with a wooded buffer for privacy. With 4 spacious bedrooms, 4.5 bathrooms, and a layout built for both comfort and entertaining, this home offers the epitome of luxury living in one of Madison's premier neighborhoods.
Tucked on a quiet lot that backs up to the walking trail, you'll enjoy privacy and quick access to Reunion's unmatched amenities—whether it's a morning jog, golf, tennis, pickleball, or a quick ride to the lake to sit on the lakeside beach. Inside, the home is sleek and sophisticated, with clean lines, tall ceilings, designer finishes, and tons of natural light. Working from home is made a treat with a front facing office with bathroom connected! The open-concept kitchen flows seamlessly into the main living areas, while the oversized primary suite offers a true retreat with a spa-like bath and custom walk-in closet.
Upstairs, you'll find two additional bedrooms with private baths and a large flexible space for a media room, game room, or playroom. Every corner of this home has been thoughtfully designed and meticulously maintained—truly move-in ready with no updates needed.
If you're looking for modern decor, in a ''golfcart community'' style neighborhood, this home likely checks all the boxes.
Zillow last checked: 8 hours ago
Listing updated: August 29, 2025 at 08:17am
Listed by:
Andrew White 601-951-7668,
The Chandler Group LLC DBA The Chandler Group
Bought with:
Deborah Woolcock, S50029
BHHS Ann Prewitt Realty
Source: MLS United,MLS#: 4116982
Facts & features
Interior
Bedrooms & bathrooms
- Bedrooms: 4
- Bathrooms: 5
- Full bathrooms: 4
- 1/2 bathrooms: 1
Heating
- Central
Cooling
- Central Air, Multi Units
Appliances
- Laundry: Sink
Features
- Bar, High Ceilings, Kitchen Island
- Flooring: Wood
- Has fireplace: Yes
- Fireplace features: Gas Log
Interior area
- Total structure area: 4,013
- Total interior livable area: 4,013 sqft
Property
Parking
- Total spaces: 3
- Parking features: Garage
- Garage spaces: 3
Features
- Levels: Two
- Stories: 2
- Patio & porch: Screened
- Exterior features: Outdoor Kitchen
Lot
- Size: 0.45 Acres
- Features: Cul-De-Sac
Details
- Parcel number: 081e22270/00.00
Construction
Type & style
- Home type: SingleFamily
- Architectural style: Traditional
- Property subtype: Residential, Single Family Residence
Materials
- Brick
- Foundation: Slab
- Roof: Architectural Shingles
Condition
- New construction: No
- Year built: 2016
Utilities & green energy
- Sewer: Public Sewer
- Water: Public
- Utilities for property: Electricity Connected, Natural Gas Connected, Sewer Connected
Community & neighborhood
Community
- Community features: Biking Trails, Boating, Clubhouse, Curbs, Fishing, Fitness Center, Gated, Golf, Hiking/Walking Trails, Lake, Marina, Near Entertainment, Park, Playground, Pool, Racquetball, Restaurant, Sidewalks, Spa, Stable(s), Street Lights, Tennis Court(s)
Location
- Region: Madison
- Subdivision: Reunion
HOA & financial
HOA
- Has HOA: Yes
- HOA fee: $2,250 annually
- Services included: Accounting/Legal, Maintenance Grounds, Pool Service, Security
Price history
| Date | Event | Price |
|---|---|---|
| 8/29/2025 | Sold | -- |
Source: MLS United #4116982 | ||
| 7/16/2025 | Pending sale | $904,999$226/sqft |
Source: MLS United #4116982 | ||
| 6/20/2025 | Listed for sale | $904,999+29.5%$226/sqft |
Source: MLS United #4116982 | ||
| 12/21/2020 | Sold | -- |
Source: MLS United #1335702 | ||
| 12/3/2020 | Pending sale | $699,000$174/sqft |
Source: Crye-Leike #335702 | ||
Public tax history
| Year | Property taxes | Tax assessment |
|---|---|---|
| 2024 | $8,211 | $70,464 |
| 2023 | $8,211 | $70,464 |
| 2022 | $8,211 +4.2% | $70,464 +4.2% |
Find assessor info on the county website
Neighborhood: 39110
Nearby schools
GreatSchools rating
- 10/10Madison Station Elementary SchoolGrades: K-5Distance: 2.6 mi
- 10/10Madison Middle SchoolGrades: 6-8Distance: 3 mi
- 10/10Madison Central High SchoolGrades: 10-12Distance: 3.6 mi
Schools provided by the listing agent
- Elementary: Madison Station
- Middle: Rosa Scott
- High: Madison Central
Source: MLS United. This data may not be complete. We recommend contacting the local school district to confirm school assignments for this home.
