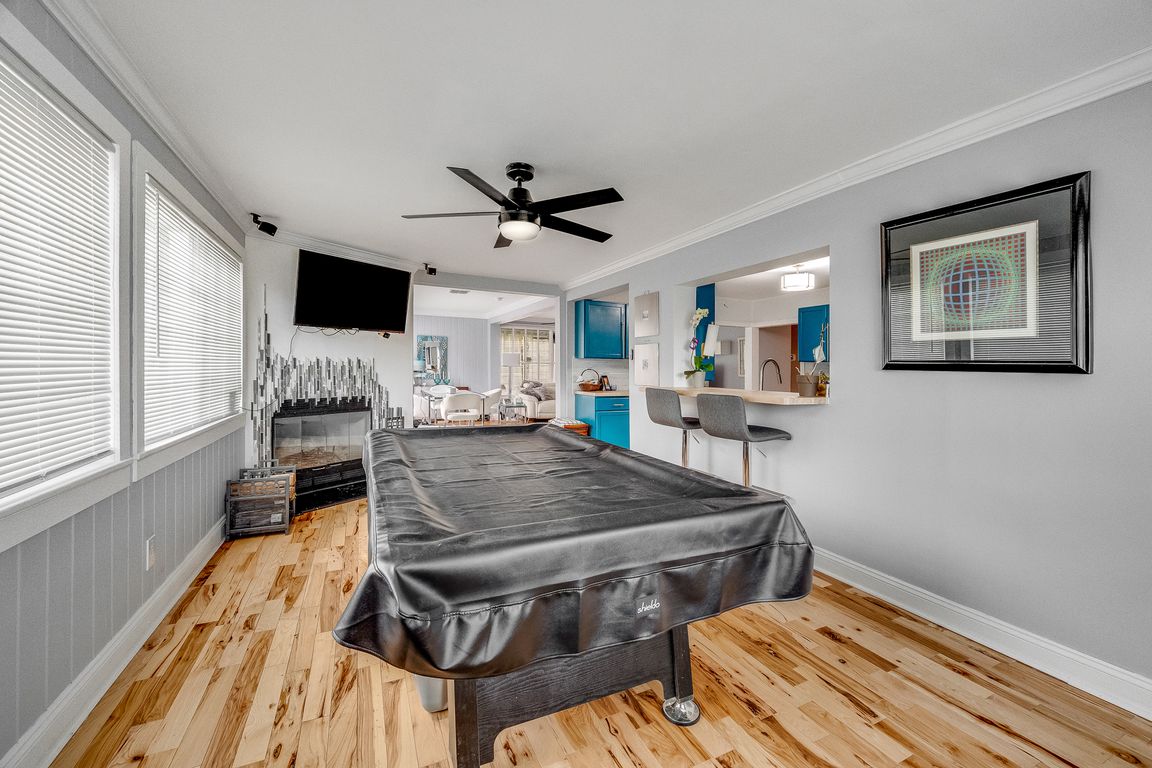
For salePrice cut: $20K (11/5)
$399,000
3beds
1,528sqft
302 E Drury Ave, Kissimmee, FL 34744
3beds
1,528sqft
Single family residence
Built in 1950
0.29 Acres
2 Carport spaces
$261 price/sqft
What's special
Fenced yardView of a pondSecurity gateNew dishwasherOversized corner lotPrivate covered front porchWood burning fireplace
Motivated Seller! Welcome home to this charming 3 bedroom, 2 bath, split plan that sits on an oversized, corner lot with a view of a pond in the Kissimmee Lakefront neighborhood! The living room, dining room and family room boast 3/4" hickory wood flooring. The living room windows ...
- 62 days |
- 743 |
- 31 |
Source: Stellar MLS,MLS#: S5135477 Originating MLS: Osceola
Originating MLS: Osceola
Travel times
Family Room
Kitchen
Primary Bedroom
Zillow last checked: 8 hours ago
Listing updated: November 21, 2025 at 12:19pm
Listing Provided by:
Cheryl Grieb 407-922-2000,
OLDE KISSIMMEE REALTY 407-944-4822,
Kelly Yerkes 407-460-8268,
OLDE KISSIMMEE REALTY
Source: Stellar MLS,MLS#: S5135477 Originating MLS: Osceola
Originating MLS: Osceola

Facts & features
Interior
Bedrooms & bathrooms
- Bedrooms: 3
- Bathrooms: 2
- Full bathrooms: 2
Primary bedroom
- Features: Built-in Closet
- Level: First
- Area: 143 Square Feet
- Dimensions: 11x13
Bedroom 2
- Features: Built-in Closet
- Level: First
- Area: 138 Square Feet
- Dimensions: 12x11.5
Bedroom 3
- Features: Built-in Closet
- Level: First
- Area: 147.29 Square Feet
- Dimensions: 14.3x10.3
Dining room
- Level: First
- Area: 112 Square Feet
- Dimensions: 14x8
Family room
- Level: First
- Area: 253 Square Feet
- Dimensions: 11x23
Kitchen
- Features: Bar
- Level: First
- Area: 154 Square Feet
- Dimensions: 14x11
Living room
- Level: First
- Area: 182 Square Feet
- Dimensions: 14x13
Heating
- Central
Cooling
- Central Air
Appliances
- Included: Convection Oven, Cooktop, Dishwasher, Disposal, Dryer, Microwave, Range, Refrigerator, Tankless Water Heater, Washer
- Laundry: Inside
Features
- Built-in Features, Ceiling Fan(s), Crown Molding, Living Room/Dining Room Combo, Primary Bedroom Main Floor, Solid Surface Counters, Solid Wood Cabinets, Split Bedroom, Thermostat
- Flooring: Laminate, Porcelain Tile, Hardwood
- Has fireplace: Yes
- Fireplace features: Family Room
Interior area
- Total structure area: 2,292
- Total interior livable area: 1,528 sqft
Video & virtual tour
Property
Parking
- Total spaces: 2
- Parking features: Covered, RV Access/Parking, Workshop in Garage
- Carport spaces: 2
Features
- Levels: One
- Stories: 1
- Patio & porch: Covered, Front Porch
- Exterior features: Private Mailbox, Rain Gutters, Sidewalk
- Fencing: Chain Link
- Has view: Yes
- View description: Pond
- Has water view: Yes
- Water view: Pond
Lot
- Size: 0.29 Acres
- Dimensions: 107 x 110
- Features: Corner Lot, City Lot, Oversized Lot
Details
- Additional structures: Workshop
- Parcel number: 222529118000010100
- Zoning: KRA1
- Special conditions: None
Construction
Type & style
- Home type: SingleFamily
- Architectural style: Historical
- Property subtype: Single Family Residence
Materials
- Block, Concrete
- Foundation: Slab
- Roof: Shingle
Condition
- Completed
- New construction: No
- Year built: 1950
Utilities & green energy
- Sewer: Public Sewer
- Water: Public
- Utilities for property: BB/HS Internet Available, Public, Water Connected
Green energy
- Energy efficient items: Water Heater
Community & HOA
Community
- Security: Security Gate
- Subdivision: CAPE BREEZE
HOA
- Has HOA: No
- Pet fee: $0 monthly
Location
- Region: Kissimmee
Financial & listing details
- Price per square foot: $261/sqft
- Tax assessed value: $211,500
- Annual tax amount: $539
- Date on market: 9/26/2025
- Cumulative days on market: 176 days
- Listing terms: Cash,Conventional,FHA,VA Loan
- Ownership: Fee Simple
- Total actual rent: 0
- Road surface type: Asphalt, Paved