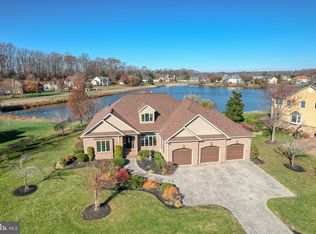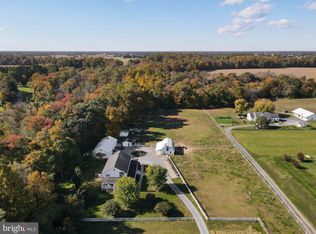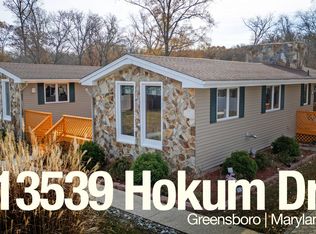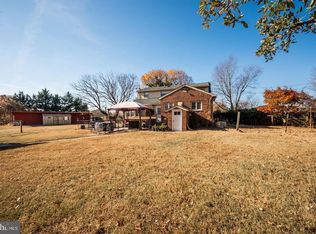Attention Buyers! Motivated Sellers! This custom-built estate sits on 3.8 acres and features quality craftsmanship, expansive space, and thoughtful additions throughout. Outdoors, you'll find six attached garage bays, a 40'x80' pole building, and a storage shed, offering endless potential for hobbies, business needs, or storage. Step onto the welcoming covered front porch and into a spacious tiled foyer, flanked by a formal dining room on one side and a sitting room on the other. One of the standout features of this home is the 781 sq ft in-law suite, complete with a full kitchen, vaulted-ceiling living room, bedroom, bathroom, its own 2-car garage, washer/dryer hookups, attic storage, and accessibility features like lever door handles, wide doorways, and a roll-in shower—perfect for guests, family, or rental income. From the sitting room, flow into a private den ideal for a home office, then into a sunroom flooded with natural light, leading out to a reinforced deck (hot tub ready) and peaceful backyard views. The Amish-built kitchen boasts custom woodwork, a massive island with seating, a dinette, and a walk-in pantry that includes a stackable washer/dryer. The family room is equally impressive with rich applewood laminate flooring, cedar-accent wall, and plenty of space to relax or entertain. Down the hall, you'll find a full bathroom and coat closets on your way to the garages. Upstairs, the home offers three generously sized bedrooms, a shared hall bath with dual vanity and deep linen closet, plus an attic accessible by standard stairs—perfect for additional storage. The primary suite features double-door entry, a luxurious bath with jetted tub, dual vanities, tiled stall shower, private toilet room, and a massive walk-in closet. The garage and workshop space is a dream: The first garage is oversized with three bay doors (all with openers). The second garage offers a 2-car door and a manual bay, plus built-in cabinetry, shelving, and access to a large storage loft with electric. The breezeway connects everything and houses an oil tank for heating the workshop and garages. Finally, the 40’x80’ pole building features a 12’x12’ RV door and 8’ overhead door, along with built-in compressed air piping throughout—perfect for mechanical work or large equipment.
For sale
Price cut: $25K (9/11)
$950,000
302 E Howard St, Viola, DE 19979
5beds
4,319sqft
Est.:
Single Family Residence
Built in 1998
3.8 Acres Lot
$-- Zestimate®
$220/sqft
$-- HOA
What's special
In-law suiteHome officeAttic storagePrivate denPrimary suiteCedar-accent wallCustom woodwork
- 551 days |
- 577 |
- 22 |
Zillow last checked: 8 hours ago
Listing updated: September 11, 2025 at 08:58am
Listed by:
Kimberly Rivera 302-363-0267,
Keller Williams Realty Central-Delaware 3026770020,
Listing Team: The Rivera Group
Source: Bright MLS,MLS#: DEKT2028522
Tour with a local agent
Facts & features
Interior
Bedrooms & bathrooms
- Bedrooms: 5
- Bathrooms: 4
- Full bathrooms: 4
- Main level bathrooms: 2
- Main level bedrooms: 1
Basement
- Area: 0
Heating
- Forced Air, Propane, Oil
Cooling
- Central Air, Electric
Appliances
- Included: Central Vacuum, Dishwasher, Dryer, Instant Hot Water, Microwave, Oven/Range - Gas, Refrigerator, Washer, Water Heater, Tankless Water Heater, Water Conditioner - Owned
- Laundry: Main Level, Upper Level
Features
- Attic, Breakfast Area, Ceiling Fan(s), Dining Area, Floor Plan - Traditional, Formal/Separate Dining Room, Kitchen Island, Pantry, Primary Bath(s), Recessed Lighting, Bathroom - Stall Shower, Bathroom - Tub Shower, Walk-In Closet(s), Central Vacuum, Kitchen - Table Space
- Flooring: Carpet, Ceramic Tile, Hardwood
- Has basement: No
- Has fireplace: No
Interior area
- Total structure area: 4,319
- Total interior livable area: 4,319 sqft
- Finished area above ground: 4,319
- Finished area below ground: 0
Property
Parking
- Total spaces: 23
- Parking features: Storage, Garage Faces Side, Garage Door Opener, Inside Entrance, Oversized, Driveway, Attached
- Attached garage spaces: 8
- Uncovered spaces: 15
Accessibility
- Accessibility features: 2+ Access Exits, Accessible Doors, Doors - Lever Handle(s), Roll-in Shower
Features
- Levels: Two
- Stories: 2
- Patio & porch: Deck, Porch
- Pool features: None
Lot
- Size: 3.8 Acres
- Dimensions: 1.00 x 0.00
Details
- Additional structures: Above Grade, Below Grade
- Parcel number: NM1812009011600000
- Zoning: NA
- Special conditions: Standard
Construction
Type & style
- Home type: SingleFamily
- Architectural style: Contemporary
- Property subtype: Single Family Residence
Materials
- Vinyl Siding
- Foundation: Crawl Space
Condition
- New construction: No
- Year built: 1998
Utilities & green energy
- Electric: 200+ Amp Service, Circuit Breakers
- Sewer: On Site Septic
- Water: Well
Green energy
- Energy generation: PV Solar Array(s) Leased
Community & HOA
Community
- Security: Exterior Cameras, Security System
- Subdivision: None Available
HOA
- Has HOA: No
Location
- Region: Viola
Financial & listing details
- Price per square foot: $220/sqft
- Tax assessed value: $807,800
- Annual tax amount: $2,897
- Date on market: 6/7/2024
- Listing agreement: Exclusive Right To Sell
- Listing terms: Cash,Conventional,VA Loan,FHA,Seller Financing
- Ownership: Fee Simple
Estimated market value
Not available
Estimated sales range
Not available
$1,583/mo
Price history
Price history
| Date | Event | Price |
|---|---|---|
| 9/11/2025 | Price change | $950,000-2.6%$220/sqft |
Source: | ||
| 8/28/2025 | Listed for sale | $975,000$226/sqft |
Source: | ||
| 7/30/2025 | Listing removed | $975,000$226/sqft |
Source: | ||
| 6/26/2025 | Price change | $975,000-15.2%$226/sqft |
Source: | ||
| 4/17/2025 | Price change | $1,150,000-4.2%$266/sqft |
Source: | ||
Public tax history
Public tax history
| Year | Property taxes | Tax assessment |
|---|---|---|
| 2024 | $2,928 -6.3% | $807,800 +514.3% |
| 2023 | $3,125 +13% | $131,500 |
| 2022 | $2,764 +5.8% | $131,500 |
Find assessor info on the county website
BuyAbility℠ payment
Est. payment
$5,177/mo
Principal & interest
$4511
Property taxes
$333
Home insurance
$333
Climate risks
Neighborhood: 19979
Nearby schools
GreatSchools rating
- 9/10Lake Forest North Elementary SchoolGrades: K-3Distance: 2.5 mi
- 3/10Chipman (W.T.) Middle SchoolGrades: 6-8Distance: 8 mi
- 5/10Lake Forest High SchoolGrades: 9-12Distance: 4.2 mi
Schools provided by the listing agent
- Elementary: Lake Forest North
- Middle: Chipman
- High: Lake Forest
- District: Lake Forest
Source: Bright MLS. This data may not be complete. We recommend contacting the local school district to confirm school assignments for this home.
- Loading
- Loading




