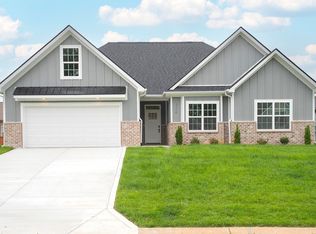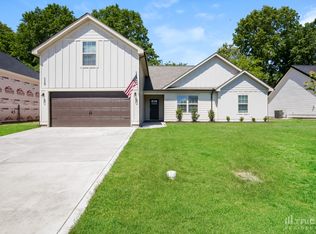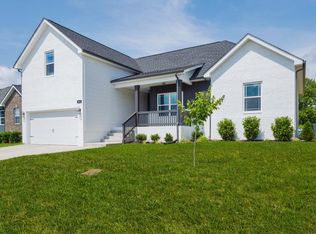Closed
$385,000
302 Fieldstone Ln, Springfield, TN 37172
4beds
1,692sqft
Single Family Residence, Residential
Built in 2025
0.33 Acres Lot
$385,400 Zestimate®
$228/sqft
$2,244 Estimated rent
Home value
$385,400
$347,000 - $428,000
$2,244/mo
Zestimate® history
Loading...
Owner options
Explore your selling options
What's special
This beautifully crafted home is filled with natural light and features high ceilings throughout. The spacious kitchen offers granite countertops, stainless steel appliances, a stylish backsplash, and abundant cabinetry—ideal for both everyday living and entertaining. Enjoy generously sized bedrooms with large walk-in closets, the main room features an exquisite ceramic-tiled bathroom with a double-sink vanity. The versatile fourth room is perfect as a home office, playroom, or media space. Custom touches include an elegant iron handrail, electric fireplace, and additional closet space. Exterior highlights include a true two-car garage, a covered porch, and a spacious backyard—perfect for outdoor gatherings. A rare combination of comfort, quality, and thoughtful design in a desirable location! All pertinent information to be verified by the buyer and buyer’s agent. Kindly refer to the offer instructions provided in the media section and ensure all required documentation is submitted with your offer.
Zillow last checked: 8 hours ago
Listing updated: July 19, 2025 at 02:40pm
Listing Provided by:
Enrique Hurtado 615-720-7803,
Reliant Realty ERA Powered
Bought with:
Desmond Wright, 330764
Maverick Realty
Source: RealTracs MLS as distributed by MLS GRID,MLS#: 2897920
Facts & features
Interior
Bedrooms & bathrooms
- Bedrooms: 4
- Bathrooms: 2
- Full bathrooms: 2
- Main level bedrooms: 3
Heating
- Central
Cooling
- Central Air
Appliances
- Included: Range, Dishwasher, Disposal, Microwave
- Laundry: Electric Dryer Hookup, Washer Hookup
Features
- Flooring: Carpet, Tile, Vinyl
- Basement: Slab
- Number of fireplaces: 1
- Fireplace features: Electric
Interior area
- Total structure area: 1,692
- Total interior livable area: 1,692 sqft
- Finished area above ground: 1,692
Property
Parking
- Total spaces: 4
- Parking features: Attached, Driveway
- Attached garage spaces: 2
- Uncovered spaces: 2
Features
- Levels: Two
- Stories: 2
- Patio & porch: Porch, Covered
Lot
- Size: 0.33 Acres
- Dimensions: 0.33
- Features: Level
Details
- Special conditions: Standard
Construction
Type & style
- Home type: SingleFamily
- Property subtype: Single Family Residence, Residential
Materials
- Masonite, Brick, Vinyl Siding
Condition
- New construction: Yes
- Year built: 2025
Utilities & green energy
- Sewer: Public Sewer
- Water: Public
- Utilities for property: Water Available
Community & neighborhood
Security
- Security features: Smoke Detector(s)
Location
- Region: Springfield
- Subdivision: Oakland Farms
HOA & financial
HOA
- Has HOA: Yes
- HOA fee: $37 monthly
Price history
| Date | Event | Price |
|---|---|---|
| 7/18/2025 | Sold | $385,000$228/sqft |
Source: | ||
| 6/25/2025 | Contingent | $385,000$228/sqft |
Source: | ||
| 5/30/2025 | Listed for sale | $385,000-3.7%$228/sqft |
Source: | ||
| 5/15/2025 | Listing removed | $399,900$236/sqft |
Source: | ||
| 4/18/2025 | Price change | $399,900-3.6%$236/sqft |
Source: | ||
Public tax history
Tax history is unavailable.
Neighborhood: 37172
Nearby schools
GreatSchools rating
- 3/10Crestview Elementary SchoolGrades: K-5Distance: 3.2 mi
- 8/10Innovation Academy of Robertson CountyGrades: 6-10Distance: 4 mi
- 3/10Springfield High SchoolGrades: 9-12Distance: 2.3 mi
Schools provided by the listing agent
- Elementary: Crestview Elementary School
- Middle: Coopertown Middle School
- High: Springfield Middle
Source: RealTracs MLS as distributed by MLS GRID. This data may not be complete. We recommend contacting the local school district to confirm school assignments for this home.
Get a cash offer in 3 minutes
Find out how much your home could sell for in as little as 3 minutes with a no-obligation cash offer.
Estimated market value
$385,400


