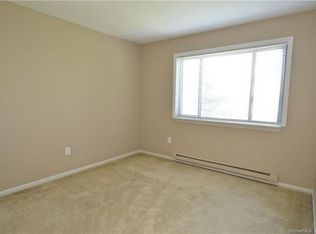Sold for $375,000
$375,000
302 Fieldwood Road, Waterbury, CT 06704
3beds
1,158sqft
Single Family Residence
Built in 1988
8,276.4 Square Feet Lot
$381,500 Zestimate®
$324/sqft
$2,625 Estimated rent
Home value
$381,500
$340,000 - $427,000
$2,625/mo
Zestimate® history
Loading...
Owner options
Explore your selling options
What's special
Welcome to 302 Fieldwood Avenue - Where Comfort Meets Style in Waterbury's Scenic Hillside. Discover this beautifully updated 3-bedroom, 2-bath single-family home nestled at the end of a quiet cul-de-sac. Featuring a spacious 1,158 sq ft main level and an additional 1,000 sq ft of finished space in the lower level, including two versatile extra rooms perfect for a home office, gym, or guest room, this home has been renovated for all your family needs. Step inside to find an open-concept living space adorned with polished hardwood floors, a modern kitchen complete with quartz countertops and stainless steel appliances. The primary floor offer its own full bath, with all bedroom and a sliding glass door which opens up to a patio, perfect for entertaining guests. The roof has been replaced as well as it features a brand new Central A/C. Whether you're looking for move-in ready elegance or room to expand, this home delivers on all fronts. Schedule your tour today and experience the perfect blend of privacy, charm, and modern living.
Zillow last checked: 8 hours ago
Listing updated: October 02, 2025 at 06:11pm
Listed by:
Nicolle C. Estrella 860-710-9086,
eXp Realty 866-828-3951,
Michael Disla 203-443-1677,
eXp Realty
Bought with:
Donald Ormsby, REB.0795745
LIONHEART REALTY & MGMT LLC
Source: Smart MLS,MLS#: 24111270
Facts & features
Interior
Bedrooms & bathrooms
- Bedrooms: 3
- Bathrooms: 2
- Full bathrooms: 2
Primary bedroom
- Level: Main
Bedroom
- Level: Main
Bedroom
- Level: Main
Dining room
- Features: Remodeled, High Ceilings
- Level: Main
Family room
- Features: Remodeled
- Level: Lower
Living room
- Features: Remodeled, High Ceilings, Fireplace
- Level: Main
Rec play room
- Features: Remodeled
- Level: Lower
Heating
- Forced Air, Electric
Cooling
- Central Air
Appliances
- Included: Electric Range, Oven/Range, Microwave, Range Hood, Refrigerator, Dishwasher, Electric Water Heater, Water Heater
- Laundry: Main Level
Features
- Basement: Full,Heated,Finished,Cooled,Liveable Space
- Attic: Storage,Access Via Hatch
- Has fireplace: No
Interior area
- Total structure area: 1,158
- Total interior livable area: 1,158 sqft
- Finished area above ground: 1,158
Property
Parking
- Total spaces: 2
- Parking features: None, On Street, Driveway, Paved
- Has uncovered spaces: Yes
Features
- Patio & porch: Enclosed, Porch
Lot
- Size: 8,276 sqft
- Features: Few Trees, Sloped, Cul-De-Sac
Details
- Parcel number: 1365448
- Zoning: RS
Construction
Type & style
- Home type: SingleFamily
- Architectural style: Ranch
- Property subtype: Single Family Residence
Materials
- Vinyl Siding
- Foundation: Concrete Perimeter, Raised
- Roof: Asphalt
Condition
- New construction: No
- Year built: 1988
Utilities & green energy
- Sewer: Public Sewer
- Water: Public
Community & neighborhood
Community
- Community features: Park, Playground
Location
- Region: Waterbury
- Subdivision: Bucks Hill
Price history
| Date | Event | Price |
|---|---|---|
| 10/2/2025 | Sold | $375,000+1.6%$324/sqft |
Source: | ||
| 9/22/2025 | Pending sale | $369,000$319/sqft |
Source: | ||
| 7/12/2025 | Listed for sale | $369,000+107.3%$319/sqft |
Source: | ||
| 11/8/2024 | Sold | $178,000-28.8%$154/sqft |
Source: Public Record Report a problem | ||
| 4/17/2024 | Listing removed | -- |
Source: Owner Report a problem | ||
Public tax history
| Year | Property taxes | Tax assessment |
|---|---|---|
| 2025 | $7,774 -9% | $172,830 |
| 2024 | $8,545 -8.8% | $172,830 |
| 2023 | $9,366 +71.8% | $172,830 +90.9% |
Find assessor info on the county website
Neighborhood: Bucks Hill
Nearby schools
GreatSchools rating
- 4/10Bucks Hill SchoolGrades: K-5Distance: 0.6 mi
- 3/10North End Middle SchoolGrades: 6-8Distance: 0.5 mi
- 1/10Wilby High SchoolGrades: 9-12Distance: 0.3 mi

Get pre-qualified for a loan
At Zillow Home Loans, we can pre-qualify you in as little as 5 minutes with no impact to your credit score.An equal housing lender. NMLS #10287.
