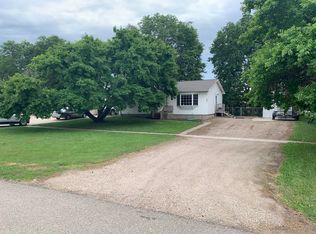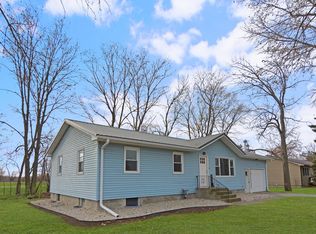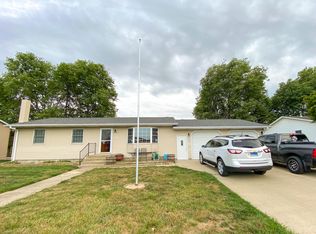Take a look at this 5 Bedroom, 2 Bathroom home in the heart of Aurora! The home features 3 Bedrooms on the Main Floor, a Fenced-in Yard, and the Shingles were new in 2019! Downstairs there is 2 Bedrooms, a Large Family Room, and utility room with Laundry. The Washer, Dryer, and all Kitchen Appliances stay with the home! You will enjoy the Shed out back and the Air Conditioner that was new in 2021. Don't miss out on this affordable home in Aurora! Showings start 2/15.
This property is off market, which means it's not currently listed for sale or rent on Zillow. This may be different from what's available on other websites or public sources.



