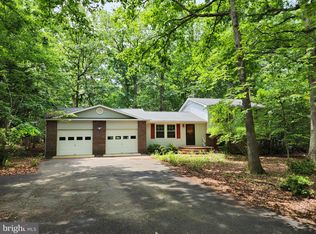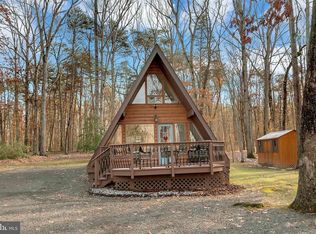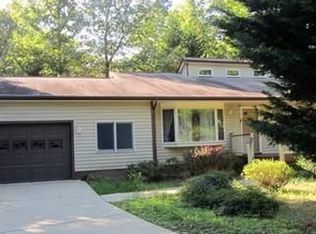Sold for $395,000
$395,000
302 Gold Valley Rd, Locust Grove, VA 22508
3beds
2,029sqft
Single Family Residence
Built in 1990
0.41 Acres Lot
$395,200 Zestimate®
$195/sqft
$2,506 Estimated rent
Home value
$395,200
$348,000 - $447,000
$2,506/mo
Zestimate® history
Loading...
Owner options
Explore your selling options
What's special
Welcome to 302 Gold Valley Rd, a warm and inviting rambler in the heart of Lake of the Woods, where comfort, space, and lifestyle come together in one of the areas most desirable amenity filled communities. Step inside to discover a flowing layout with beautiful hardwood floors throughout and a light filled living room featuring a cathedral ceiling and skylights that fill the space with natural light. Whether you're entertaining or enjoying a quiet evening in, this room offers both warmth and functionality. The spacious primary bedroom includes a fully renovated ensuite bathroom with tasteful finishes that bring both style and convenience. Two additional bedrooms are well-sized, and the second completely updated full bath is ideally located for guests or family use. Need a space to focus or get creative? A dedicated office or craft room offers the flexibility to work from home or enjoy hobbies in peace. Enjoy the outdoors from the comfort of your screened in porch, or host gatherings on the large, private deck overlooking a serene backyard setting. Downstairs, the unfinished basement area provides ample storage space or the opportunity to create additional living areas to suit your needs. This home offers more than just a place to live — it’s a space to grow, gather, and make memories! Lake of the Woods offers a picturesque lakeside lifestyle with an array of amenities to enjoy. At its heart lies a stunning 550 acre lake, perfect for fishing, water sports, or simply unwinding by the shore. Golf enthusiasts can tee off at the PGA course, while equestrians take advantage of scenic riding trails and a dedicated riding ring. The clubhouse provides the ideal setting to dine on the deck, savoring breathtaking sunsets as boats drift by. Beyond its amenities, this welcoming community thrives on connection, fostering friendships through engaging events and diverse clubs. With gated entrances and security patrols, residents enjoy both tranquility and peace of mind. More than just a place to live, Lake of the Woods is a vibrant retreat where nature and camaraderie come together, creating unforgettable experiences at every turn. Conveniently located in the heart of Locust Grove, this home offers easy access to shopping, dining, wineries, and historical landmarks for those who love history. Plus, with nearby commuter routes, traveling to surrounding areas is effortless. Discover the charm of this exceptional lake community. Call me today to schedule a tour and envision making it your home!
Zillow last checked: 8 hours ago
Listing updated: August 08, 2025 at 08:00am
Listed by:
Lauren Cotton 540-710-4217,
Coldwell Banker Elite
Bought with:
Randi Gladstone, 0225229499
Pearson Smith Realty, LLC
Source: Bright MLS,MLS#: VAOR2009472
Facts & features
Interior
Bedrooms & bathrooms
- Bedrooms: 3
- Bathrooms: 2
- Full bathrooms: 2
- Main level bathrooms: 2
- Main level bedrooms: 3
Primary bedroom
- Features: Flooring - Carpet, Ceiling Fan(s), Walk-In Closet(s)
- Level: Main
- Area: 255 Square Feet
- Dimensions: 17 x 15
Bedroom 2
- Features: Flooring - Carpet, Ceiling Fan(s)
- Level: Main
- Area: 135 Square Feet
- Dimensions: 9 x 15
Bedroom 3
- Features: Flooring - Carpet, Walk-In Closet(s)
- Level: Main
- Area: 165 Square Feet
- Dimensions: 11 x 15
Primary bathroom
- Features: Flooring - Ceramic Tile, Bathroom - Walk-In Shower
- Level: Main
- Area: 66 Square Feet
- Dimensions: 6 x 11
Bathroom 2
- Features: Flooring - Ceramic Tile, Bathroom - Tub Shower
- Level: Main
- Area: 49 Square Feet
- Dimensions: 7 x 7
Basement
- Level: Lower
- Area: 585 Square Feet
- Dimensions: 15 x 39
Breakfast room
- Features: Flooring - HardWood
- Level: Main
- Area: 108 Square Feet
- Dimensions: 9 x 12
Dining room
- Features: Flooring - HardWood
- Level: Main
- Area: 228 Square Feet
- Dimensions: 12 x 19
Foyer
- Features: Flooring - HardWood
- Level: Main
- Area: 128 Square Feet
- Dimensions: 8 x 16
Kitchen
- Features: Flooring - HardWood, Ceiling Fan(s)
- Level: Main
- Area: 88 Square Feet
- Dimensions: 8 x 11
Laundry
- Features: Flooring - HardWood
- Level: Main
- Area: 48 Square Feet
- Dimensions: 8 x 6
Living room
- Features: Flooring - HardWood, Ceiling Fan(s), Skylight(s), Recessed Lighting
- Level: Main
- Area: 187 Square Feet
- Dimensions: 11 x 17
Office
- Features: Flooring - Vinyl, Ceiling Fan(s)
- Level: Main
- Area: 88 Square Feet
- Dimensions: 8 x 11
Screened porch
- Level: Main
Heating
- Heat Pump, Electric
Cooling
- Central Air, Electric
Appliances
- Included: Dishwasher, Disposal, Dryer, Freezer, Ice Maker, Microwave, Refrigerator, Cooktop, Washer, Water Heater, Electric Water Heater
- Laundry: Main Level, Laundry Room
Features
- Bathroom - Walk-In Shower, Bathroom - Tub Shower, Breakfast Area, Ceiling Fan(s), Combination Dining/Living, Dining Area, Entry Level Bedroom, Open Floorplan, Kitchen - Table Space, Primary Bath(s), Recessed Lighting, Walk-In Closet(s)
- Flooring: Hardwood, Ceramic Tile, Carpet, Wood
- Doors: Six Panel
- Windows: Skylight(s), Window Treatments
- Basement: Interior Entry,Unfinished
- Has fireplace: No
Interior area
- Total structure area: 2,589
- Total interior livable area: 2,029 sqft
- Finished area above ground: 2,029
- Finished area below ground: 0
Property
Parking
- Total spaces: 6
- Parking features: Garage Faces Front, Garage Door Opener, Inside Entrance, Asphalt, Driveway, Attached
- Attached garage spaces: 2
- Uncovered spaces: 4
Accessibility
- Accessibility features: Accessible Approach with Ramp
Features
- Levels: Two
- Stories: 2
- Patio & porch: Deck, Screened, Screened Porch
- Exterior features: Extensive Hardscape
- Pool features: Community
- Has view: Yes
- View description: Trees/Woods
- Waterfront features: Lake
- Body of water: Main Lake
Lot
- Size: 0.41 Acres
- Features: Backs to Trees, Front Yard, Landscaped, Level, Wooded, Rear Yard
Details
- Additional structures: Above Grade, Below Grade
- Parcel number: 012A0000201100
- Zoning: R3
- Special conditions: Standard
Construction
Type & style
- Home type: SingleFamily
- Architectural style: Ranch/Rambler
- Property subtype: Single Family Residence
Materials
- Wood Siding
- Foundation: Block
Condition
- Excellent
- New construction: No
- Year built: 1990
Utilities & green energy
- Sewer: Public Sewer
- Water: Public
- Utilities for property: Cable Available, Electricity Available, Phone Available, Sewer Available, Water Available, Cable, Fiber Optic
Community & neighborhood
Security
- Security features: 24 Hour Security, Main Entrance Lock, Security Gate, Smoke Detector(s)
Community
- Community features: Pool
Location
- Region: Locust Grove
- Subdivision: Lake Of The Woods
HOA & financial
HOA
- Has HOA: Yes
- HOA fee: $2,295 annually
- Amenities included: Bar/Lounge, Baseball Field, Basketball Court, Beach Access, Boat Dock/Slip, Boat Ramp, Clubhouse, Common Grounds, Community Center, Dining Rooms, Dog Park, Storage, Fitness Center, Gated, Golf Club, Golf Course, Golf Course Membership Available, Horse Trails, Jogging Path, Lake, Marina/Marina Club, Meeting Room, Mooring Area, Non-Lake Recreational Area, Party Room, Picnic Area, Pier/Dock, Pool, Riding/Stables, Security, Soccer Field, Tennis Court(s), Tot Lots/Playground, Water/Lake Privileges
- Services included: Common Area Maintenance, Insurance, Management, Pier/Dock Maintenance, Pool(s), Road Maintenance, Reserve Funds, Security
- Association name: LAKE OF THE WOODS
Other
Other facts
- Listing agreement: Exclusive Right To Sell
- Ownership: Fee Simple
Price history
| Date | Event | Price |
|---|---|---|
| 8/8/2025 | Sold | $395,000-1.2%$195/sqft |
Source: | ||
| 7/9/2025 | Contingent | $399,900$197/sqft |
Source: | ||
| 7/3/2025 | Price change | $399,900-2.4%$197/sqft |
Source: | ||
| 6/12/2025 | Price change | $409,900-3.6%$202/sqft |
Source: | ||
| 4/24/2025 | Listed for sale | $425,000+49.1%$209/sqft |
Source: | ||
Public tax history
| Year | Property taxes | Tax assessment |
|---|---|---|
| 2024 | $2,093 | $273,000 |
| 2023 | $2,093 | $273,000 |
| 2022 | $2,093 +4.2% | $273,000 |
Find assessor info on the county website
Neighborhood: 22508
Nearby schools
GreatSchools rating
- NALocust Grove Primary SchoolGrades: PK-2Distance: 4.4 mi
- 6/10Locust Grove Middle SchoolGrades: 6-8Distance: 3.2 mi
- 4/10Orange Co. High SchoolGrades: 9-12Distance: 19.2 mi
Schools provided by the listing agent
- Elementary: Locust Grove
- Middle: Locust Grove
- High: Orange County
- District: Orange County Public Schools
Source: Bright MLS. This data may not be complete. We recommend contacting the local school district to confirm school assignments for this home.
Get a cash offer in 3 minutes
Find out how much your home could sell for in as little as 3 minutes with a no-obligation cash offer.
Estimated market value
$395,200


