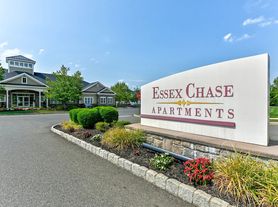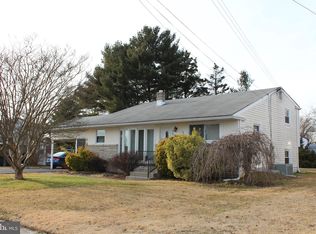Welcome to 302 Gosling Way in the highly sought-after Village Grande at Camelot community! This stunning single-family home offers 2 bedrooms, 2 full baths, and 1,678 sq ft of comfortable living space. Enjoy an open, inviting layout featuring a modern kitchen with granite countertops, hardwood floors, and a spacious primary suite with a private bath and walk-in closet. The home also includes a 2-car garage and access to community amenities such as the clubhouse, fitness center, and indoor/outdoor pools. Located just minutes from major highways, shopping, and dining, this is luxury 55+ living at its finest! RentSpree application required. No smoking.
House for rent
$2,950/mo
302 Gosling Way, Glassboro, NJ 08028
2beds
1,678sqft
Price may not include required fees and charges.
Singlefamily
Available now
Cats, dogs OK
Central air, electric
In unit laundry
2 Attached garage spaces parking
Natural gas, forced air, fireplace
What's special
Hardwood floorsWalk-in closet
- 50 days |
- -- |
- -- |
Zillow last checked: 8 hours ago
Listing updated: December 04, 2025 at 11:51am
Travel times
Looking to buy when your lease ends?
Consider a first-time homebuyer savings account designed to grow your down payment with up to a 6% match & a competitive APY.
Facts & features
Interior
Bedrooms & bathrooms
- Bedrooms: 2
- Bathrooms: 2
- Full bathrooms: 2
Rooms
- Room types: Dining Room
Heating
- Natural Gas, Forced Air, Fireplace
Cooling
- Central Air, Electric
Appliances
- Included: Dishwasher, Range
- Laundry: In Unit, Laundry Room, Main Level
Features
- Dining Area, Primary Bath(s), Walk In Closet
- Flooring: Carpet, Wood
- Has fireplace: Yes
Interior area
- Total interior livable area: 1,678 sqft
Property
Parking
- Total spaces: 2
- Parking features: Attached, Driveway, Covered
- Has attached garage: Yes
- Details: Contact manager
Features
- Exterior features: Contact manager
- Has private pool: Yes
Details
- Parcel number: 06001970500002
Construction
Type & style
- Home type: SingleFamily
- Architectural style: RanchRambler
- Property subtype: SingleFamily
Materials
- Roof: Shake Shingle
Condition
- Year built: 2006
Utilities & green energy
- Utilities for property: Sewage
Community & HOA
Community
- Features: Clubhouse
- Senior community: Yes
HOA
- Amenities included: Pool
Location
- Region: Glassboro
Financial & listing details
- Lease term: Contact For Details
Price history
| Date | Event | Price |
|---|---|---|
| 12/4/2025 | Price change | $2,950-15.7%$2/sqft |
Source: Bright MLS #NJGL2065270 | ||
| 10/17/2025 | Listed for rent | $3,500$2/sqft |
Source: Bright MLS #NJGL2065270 | ||
| 8/13/2025 | Sold | $479,400$286/sqft |
Source: | ||
| 6/20/2025 | Pending sale | $479,400$286/sqft |
Source: | ||
| 6/14/2025 | Contingent | $479,400$286/sqft |
Source: | ||

