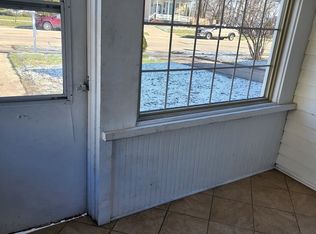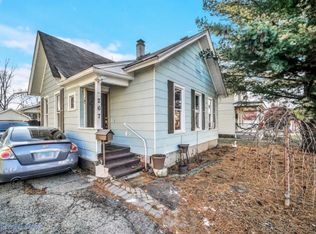Closed
$280,000
302 Griswold St, Elgin, IL 60123
3beds
2,160sqft
Single Family Residence
Built in 1890
8,712 Square Feet Lot
$280,900 Zestimate®
$130/sqft
$2,527 Estimated rent
Home value
$280,900
$256,000 - $309,000
$2,527/mo
Zestimate® history
Loading...
Owner options
Explore your selling options
What's special
Welcome to this beautiful home in the heart of Elgin, perfectly situated on a corner lot. Enjoy your morning coffee or relax on the wraparound enclosed front porch. As you step inside, you will be greeted by gleaming wood laminate flooring and an open floor plan. The living room features white trim, built in cabinets and a brick fireplace, creating an inviting atmosphere for relaxation and entertainment. The dining room is equipped with wood laminate flooring, white trim, can lighting, and a fan. Bright and sunny kitchen features many cabinets, counter space, and an island. Mudroom off the kitchen is perfect for additional storage. Main floor bedroom has wood laminate flooring and beautiful french doors. The full hallway bathroom completes the main level. Upstairs you will find 2 nice size bedrooms both featuring hardwood flooring. 1 bedroom includes a walk-in closet and the other bedroom offers a bonus room, that is perfect for an office, playroom, or walk-in closet. Full hallway bathroom on the 2nd floor. Full basement with lots of space for storage. Newer windows throughout the main and 2nd floor of the home. Sprawling backyard features a large patio, perfect for entertaining. 2 car detached garage currently being used for storage, but has potential to be converted back. Don't miss this opportunity to own a meticulously maintained home. Schedule your private showing today! Property sold as-is.
Zillow last checked: 8 hours ago
Listing updated: November 07, 2025 at 12:02am
Listing courtesy of:
Danielle Moy 708-466-4075,
@properties Christie's International Real Estate,
Shelly Moy 630-747-4202,
@properties Christie's International Real Estate
Bought with:
Eddie Quintana-Garcia
Netgar Investments, Inc
Source: MRED as distributed by MLS GRID,MLS#: 12481469
Facts & features
Interior
Bedrooms & bathrooms
- Bedrooms: 3
- Bathrooms: 2
- Full bathrooms: 2
Primary bedroom
- Features: Flooring (Hardwood), Window Treatments (Blinds)
- Level: Second
- Area: 150 Square Feet
- Dimensions: 15X10
Bedroom 2
- Features: Flooring (Hardwood), Window Treatments (Blinds, Curtains/Drapes)
- Level: Second
- Area: 154 Square Feet
- Dimensions: 14X11
Bedroom 3
- Features: Flooring (Wood Laminate), Window Treatments (Blinds, Curtains/Drapes)
- Level: Main
- Area: 90 Square Feet
- Dimensions: 10X9
Bonus room
- Features: Flooring (Wood Laminate)
- Level: Second
- Area: 130 Square Feet
- Dimensions: 10X13
Dining room
- Features: Flooring (Wood Laminate), Window Treatments (Blinds)
- Level: Main
- Area: 143 Square Feet
- Dimensions: 13X11
Kitchen
- Features: Kitchen (Island), Flooring (Ceramic Tile)
- Level: Main
- Area: 210 Square Feet
- Dimensions: 14X15
Living room
- Features: Flooring (Wood Laminate), Window Treatments (Blinds, Curtains/Drapes)
- Level: Main
- Area: 195 Square Feet
- Dimensions: 15X13
Mud room
- Level: Main
- Area: 45 Square Feet
- Dimensions: 5X9
Walk in closet
- Level: Second
- Area: 12 Square Feet
- Dimensions: 3X4
Heating
- Natural Gas, Forced Air
Cooling
- Central Air
Appliances
- Included: Range, Dishwasher, Refrigerator, Washer, Dryer
- Laundry: Sink
Features
- 1st Floor Bedroom, 1st Floor Full Bath, Built-in Features, Walk-In Closet(s)
- Flooring: Hardwood, Laminate
- Doors: French Doors, 6 Panel Door(s)
- Windows: Screens, Skylight(s)
- Basement: Unfinished,Full
- Number of fireplaces: 1
- Fireplace features: Living Room
Interior area
- Total structure area: 0
- Total interior livable area: 2,160 sqft
Property
Parking
- Total spaces: 2
- Parking features: Concrete, Shared Driveway, Garage Owned, Detached, Garage
- Garage spaces: 2
- Has uncovered spaces: Yes
Accessibility
- Accessibility features: No Disability Access
Features
- Stories: 2
- Patio & porch: Patio, Screened
Lot
- Size: 8,712 sqft
- Dimensions: 66x132
- Features: Corner Lot
Details
- Parcel number: 0623231005
- Special conditions: None
- Other equipment: Ceiling Fan(s)
Construction
Type & style
- Home type: SingleFamily
- Property subtype: Single Family Residence
Materials
- Cedar
- Roof: Asphalt
Condition
- New construction: No
- Year built: 1890
Utilities & green energy
- Sewer: Public Sewer
- Water: Public
Community & neighborhood
Community
- Community features: Curbs, Sidewalks, Street Paved
Location
- Region: Elgin
Other
Other facts
- Listing terms: FHA
- Ownership: Fee Simple
Price history
| Date | Event | Price |
|---|---|---|
| 11/5/2025 | Sold | $280,000+0%$130/sqft |
Source: | ||
| 10/7/2025 | Contingent | $279,900$130/sqft |
Source: | ||
| 9/26/2025 | Listed for sale | $279,900+152.2%$130/sqft |
Source: | ||
| 12/12/2000 | Sold | $111,000+0.9%$51/sqft |
Source: Public Record | ||
| 6/14/1999 | Sold | $110,000$51/sqft |
Source: Public Record | ||
Public tax history
| Year | Property taxes | Tax assessment |
|---|---|---|
| 2024 | $3,494 -4.4% | $77,311 +10.7% |
| 2023 | $3,655 -26% | $69,845 +9.7% |
| 2022 | $4,940 +4.7% | $63,686 +7% |
Find assessor info on the county website
Neighborhood: Southwest Elgin
Nearby schools
GreatSchools rating
- 5/10Lowrie Elementary SchoolGrades: PK-6Distance: 0.1 mi
- 1/10Abbott Middle SchoolGrades: 7-8Distance: 1 mi
- 2/10Larkin High SchoolGrades: 9-12Distance: 1.5 mi
Schools provided by the listing agent
- District: 46
Source: MRED as distributed by MLS GRID. This data may not be complete. We recommend contacting the local school district to confirm school assignments for this home.

Get pre-qualified for a loan
At Zillow Home Loans, we can pre-qualify you in as little as 5 minutes with no impact to your credit score.An equal housing lender. NMLS #10287.
Sell for more on Zillow
Get a free Zillow Showcase℠ listing and you could sell for .
$280,900
2% more+ $5,618
With Zillow Showcase(estimated)
$286,518
