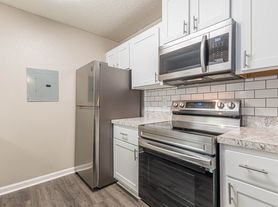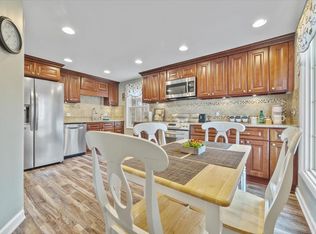Located in one of the best areas of Peachtree City! With some of the best schools around (Peeples, Rising Star & Starrs Mill High) - cul-de-sac lot with lawn service included - pretty southside neighborhood & a wonderful 2 story with a fenced backyard, 3 upstairs bedrooms (including the master with it's own bath & walk in closet) a vaulted sunroom, a main floor office or playroom, a spacious family room with fireplace, an eat-in kitchen with new quartz counters, a separate DR + an oversized 2 car garage with auto opener. Plus close to all of Peachtree City's fantastic amenities - miles & miles of cart paths, lots shopping & restaurants, many parks, Lakes Peachtree & Kedron, The Night Market & Pavilion for concerts, The Fred Amphitheater, The BMX Track + much much more!
Copyright Georgia MLS. All rights reserved. Information is deemed reliable but not guaranteed.
House for rent
$2,500/mo
302 Henley Way, Peachtree City, GA 30269
3beds
1,825sqft
Price may not include required fees and charges.
Singlefamily
Available now
-- Pets
Central air, electric, ceiling fan
In unit laundry
2 Attached garage spaces parking
Natural gas, central, fireplace
What's special
Separate drFenced backyardVaulted sunroomCul-de-sac lot
- 18 days |
- -- |
- -- |
Travel times
Looking to buy when your lease ends?
Consider a first-time homebuyer savings account designed to grow your down payment with up to a 6% match & a competitive APY.
Facts & features
Interior
Bedrooms & bathrooms
- Bedrooms: 3
- Bathrooms: 3
- Full bathrooms: 2
- 1/2 bathrooms: 1
Rooms
- Room types: Family Room, Office, Sun Room
Heating
- Natural Gas, Central, Fireplace
Cooling
- Central Air, Electric, Ceiling Fan
Appliances
- Included: Dishwasher, Disposal, Microwave
- Laundry: In Unit, Laundry Closet, Upper Level
Features
- Ceiling Fan(s), Separate Shower, Soaking Tub, Tray Ceiling(s), Vaulted Ceiling(s), Walk-In Closet(s)
- Flooring: Carpet, Hardwood, Laminate
- Has fireplace: Yes
Interior area
- Total interior livable area: 1,825 sqft
Property
Parking
- Total spaces: 2
- Parking features: Attached, Garage
- Has attached garage: Yes
- Details: Contact manager
Features
- Stories: 2
- Exterior features: Architecture Style: Traditional, Attached, Flooring: Laminate, Garage, Garage Door Opener, Gas Starter, Heating system: Central, Heating: Gas, Laundry Closet, Level, Lot Features: Level, Oven/Range (Combo), Patio, Roof Type: Composition, Separate Shower, Soaking Tub, Street Lights, Tray Ceiling(s), Upper Level, Vaulted Ceiling(s), Walk-In Closet(s)
Details
- Parcel number: 060909029
Construction
Type & style
- Home type: SingleFamily
- Property subtype: SingleFamily
Materials
- Roof: Composition
Condition
- Year built: 1990
Community & HOA
Location
- Region: Peachtree City
Financial & listing details
- Lease term: Contact For Details
Price history
| Date | Event | Price |
|---|---|---|
| 10/29/2025 | Price change | $2,500-3.8%$1/sqft |
Source: GAMLS #10624086 | ||
| 10/13/2025 | Listed for rent | $2,600$1/sqft |
Source: GAMLS #10624086 | ||
| 12/17/2001 | Sold | $153,500+11.6%$84/sqft |
Source: Public Record | ||
| 10/16/1997 | Sold | $137,500$75/sqft |
Source: Public Record | ||

