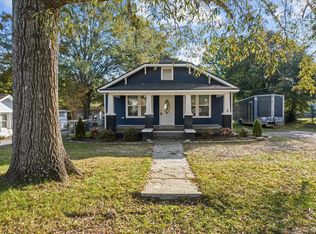Sold for $316,000 on 08/21/25
$316,000
302 Hester St, Knightdale, NC 27545
3beds
2,100sqft
Duplex, Residential
Built in 1942
-- sqft lot
$314,700 Zestimate®
$150/sqft
$1,515 Estimated rent
Home value
$314,700
$299,000 - $330,000
$1,515/mo
Zestimate® history
Loading...
Owner options
Explore your selling options
What's special
Hard to find duplex on a .26 flat acre lot - walkable to parks and restaurants!!! This 1940's bungalow has so much charm with room for you to put your personal touches on the cosmetic updates needed. This is a great opportunity for multi-generational living or a rare chance to live on one floor and have an income property on the other! Enter from the large covered front porch to hardwoods and crown molding throughout the main living spaces and the bedrooms (no carpet in the house up & down!). The oversized living room features a wall of windows and a brick fireplace as well as a separate office/playroom/storage area. The kitchen is large with lots of counter and cabinet space and is open to the dining room. The two bedrooms feature hardwoods, crown molding, and lots of windows! There is also a mudroom off the back porch from the driveway. This home has all of the charm of an older bungalow, with a few updates - new roof 2024, foundation support and sealed crawlspace in 2018 and still leaves plenty of room to add your own cosmetic updates!! The upstairs was converted into a separate living space along the way and features its own separate entrance! The upstairs has LVP throughout most of the space and features a living room, bedroom, bonus room, kitchen, and full bathroom & washer and dryer. Please note, second floor is 890SqFt, but overall ceiling height is low because of the gables. The flat back yard is expansive and ready for you to make your own. Harper Park and downtown Knightdale are walkable and the huge Knightdale Station Park is less than a mile away, not to mention there is quick & easy access to 64, 540, and 87! Half a mile from new Village Gate shopping and office buildings!
Zillow last checked: 8 hours ago
Listing updated: October 28, 2025 at 01:02am
Listed by:
Casey House 919-335-3620,
Coldwell Banker Advantage
Bought with:
Elizabeth Reynolds, 284112
Long & Foster Real Estate INC/Brier Creek
Source: Doorify MLS,MLS#: 10097691
Facts & features
Interior
Bedrooms & bathrooms
- Bedrooms: 3
- Bathrooms: 2
- Full bathrooms: 2
Heating
- Gas Pack, Heat Pump
Cooling
- Central Air
Appliances
- Included: Dishwasher, Disposal, Electric Range, Free-Standing Refrigerator, Range Hood, Washer/Dryer
- Laundry: In Kitchen, Laundry Closet
Features
- Apartment/Suite, Bathtub/Shower Combination, Crown Molding, Open Floorplan, Master Downstairs, Shower Only, Smart Thermostat, Smooth Ceilings, Walk-In Shower
- Flooring: Hardwood, Laminate, Vinyl, Tile
- Common walls with other units/homes: 1 Common Wall
Interior area
- Total structure area: 2,100
- Total interior livable area: 2,100 sqft
- Finished area above ground: 2,100
- Finished area below ground: 0
Property
Parking
- Total spaces: 4
- Parking features: Asphalt, Driveway
- Uncovered spaces: 4
Features
- Levels: Two
- Stories: 2
- Patio & porch: Deck, Front Porch, Patio, Porch
- Has view: Yes
Lot
- Size: 0.26 Acres
Details
- Additional structures: Shed(s)
- Parcel number: 1754428113
- Special conditions: Standard
Construction
Type & style
- Home type: MultiFamily
- Architectural style: Bungalow
- Property subtype: Duplex, Residential
- Attached to another structure: Yes
Materials
- Vinyl Siding
- Foundation: Permanent
- Roof: Shingle
Condition
- New construction: No
- Year built: 1942
Utilities & green energy
- Sewer: Public Sewer
- Water: Public
- Utilities for property: Electricity Connected, Natural Gas Connected, Sewer Connected, Water Connected
Community & neighborhood
Location
- Region: Knightdale
- Subdivision: Southside
Price history
| Date | Event | Price |
|---|---|---|
| 8/21/2025 | Sold | $316,000-2.8%$150/sqft |
Source: | ||
| 7/18/2025 | Pending sale | $325,000$155/sqft |
Source: | ||
| 7/10/2025 | Price change | $325,000-3%$155/sqft |
Source: | ||
| 6/20/2025 | Price change | $335,000-4.3%$160/sqft |
Source: | ||
| 5/21/2025 | Listed for sale | $350,000+120.1%$167/sqft |
Source: | ||
Public tax history
| Year | Property taxes | Tax assessment |
|---|---|---|
| 2025 | $2,770 +0.4% | $285,211 |
| 2024 | $2,759 +51.7% | $285,211 +77.5% |
| 2023 | $1,819 +3.4% | $160,661 |
Find assessor info on the county website
Neighborhood: 27545
Nearby schools
GreatSchools rating
- 5/10Knightdale ElementaryGrades: PK-5Distance: 0.3 mi
- 3/10Neuse River MiddleGrades: 6-8Distance: 3.1 mi
- 3/10Knightdale HighGrades: 9-12Distance: 1.6 mi
Schools provided by the listing agent
- Elementary: Wake - Knightdale
- Middle: Wake - Neuse River
- High: Wake - Knightdale
Source: Doorify MLS. This data may not be complete. We recommend contacting the local school district to confirm school assignments for this home.
Get a cash offer in 3 minutes
Find out how much your home could sell for in as little as 3 minutes with a no-obligation cash offer.
Estimated market value
$314,700
Get a cash offer in 3 minutes
Find out how much your home could sell for in as little as 3 minutes with a no-obligation cash offer.
Estimated market value
$314,700
