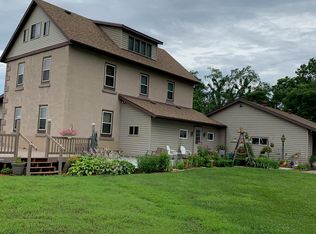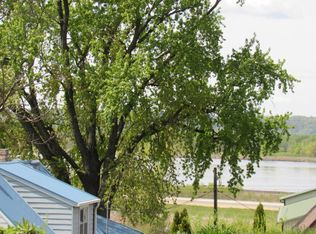Closed
$383,600
302 Hickory ROAD, Genoa, WI 54632
4beds
3,030sqft
Single Family Residence
Built in 2001
0.76 Acres Lot
$413,800 Zestimate®
$127/sqft
$2,301 Estimated rent
Home value
$413,800
$385,000 - $443,000
$2,301/mo
Zestimate® history
Loading...
Owner options
Explore your selling options
What's special
Experience comfort and scenic beauty in this spacious 4-bedroom home in Genoa, offering breathtaking views of the Mississippi River. The main floor features an open-concept layout with rich hardwood floors, abundant natural light, and a cozy fireplace that anchors the living space. Enjoy the convenience of two main-level bedrooms, 1.5 baths, main floor laundry, and a bright sunroom perfect for year-round relaxation. The fully finished lower level adds even more living space with two additional bedrooms, a full bath, generous storage, and a large family room with walkout patio doors to the backyard. Take in the stunning river views from many of the rooms, covered deck, the sun room & walk out lower level! This home blends comfort, functionality, and scenic tranquility!
Zillow last checked: 8 hours ago
Listing updated: June 23, 2025 at 03:27am
Listed by:
Tamra Nururdin 608-498-8499,
NextHome Prime Real Estate
Bought with:
Dalton Lee
Source: WIREX MLS,MLS#: 1916348 Originating MLS: Metro MLS
Originating MLS: Metro MLS
Facts & features
Interior
Bedrooms & bathrooms
- Bedrooms: 4
- Bathrooms: 3
- Full bathrooms: 2
- 1/2 bathrooms: 1
- Main level bedrooms: 2
Primary bedroom
- Level: Main
- Area: 196
- Dimensions: 14 x 14
Bedroom 2
- Level: Main
- Area: 132
- Dimensions: 11 x 12
Bedroom 3
- Level: Lower
- Area: 195
- Dimensions: 13 x 15
Bedroom 4
- Level: Lower
- Area: 168
- Dimensions: 12 x 14
Bathroom
- Features: Shower on Lower, Tub Only, Whirlpool, Master Bedroom Bath, Shower Over Tub, Shower Stall
Dining room
- Level: Main
- Area: 96
- Dimensions: 12 x 8
Family room
- Level: Lower
- Area: 336
- Dimensions: 14 x 24
Kitchen
- Level: Main
- Area: 195
- Dimensions: 15 x 13
Living room
- Level: Main
- Area: 425
- Dimensions: 25 x 17
Office
- Level: Main
- Area: 221
- Dimensions: 13 x 17
Heating
- Propane, Forced Air
Cooling
- Central Air
Appliances
- Included: Dishwasher, Dryer, Microwave, Oven, Refrigerator, Washer, Water Softener
Features
- High Speed Internet, Walk-In Closet(s), Kitchen Island
- Flooring: Wood or Sim.Wood Floors
- Windows: Skylight(s)
- Basement: 8'+ Ceiling,Finished,Full,Full Size Windows,Walk-Out Access,Exposed
Interior area
- Total structure area: 3,030
- Total interior livable area: 3,030 sqft
Property
Parking
- Total spaces: 2.5
- Parking features: Basement Access, Garage Door Opener, Attached, 2 Car
- Attached garage spaces: 2.5
Features
- Levels: One
- Stories: 1
- Patio & porch: Deck
- Has spa: Yes
- Spa features: Bath
- Has view: Yes
- View description: Water
- Has water view: Yes
- Water view: Water
Lot
- Size: 0.76 Acres
Details
- Parcel number: 131001520001
- Zoning: Res
Construction
Type & style
- Home type: SingleFamily
- Architectural style: Contemporary,Ranch
- Property subtype: Single Family Residence
Materials
- Vinyl Siding
Condition
- 21+ Years
- New construction: No
- Year built: 2001
Utilities & green energy
- Sewer: Public Sewer
- Water: Public
Community & neighborhood
Location
- Region: Genoa
- Municipality: Genoa
Price history
| Date | Event | Price |
|---|---|---|
| 6/20/2025 | Sold | $383,600-1.6%$127/sqft |
Source: | ||
| 6/12/2025 | Pending sale | $389,900$129/sqft |
Source: | ||
| 5/25/2025 | Contingent | $389,900$129/sqft |
Source: | ||
| 5/2/2025 | Listed for sale | $389,900$129/sqft |
Source: | ||
Public tax history
| Year | Property taxes | Tax assessment |
|---|---|---|
| 2024 | $3,127 +15.7% | $250,000 |
| 2023 | $2,703 -12.7% | $250,000 |
| 2022 | $3,097 -31.4% | $250,000 -20.4% |
Find assessor info on the county website
Neighborhood: 54632
Nearby schools
GreatSchools rating
- 8/10Stoddard Elementary SchoolGrades: PK-5Distance: 5.8 mi
- 3/10De Soto Middle SchoolGrades: 6-8Distance: 10.7 mi
- 5/10De Soto High SchoolGrades: 9-12Distance: 10.7 mi
Schools provided by the listing agent
- High: De Soto
- District: De Soto Area
Source: WIREX MLS. This data may not be complete. We recommend contacting the local school district to confirm school assignments for this home.
Get pre-qualified for a loan
At Zillow Home Loans, we can pre-qualify you in as little as 5 minutes with no impact to your credit score.An equal housing lender. NMLS #10287.
Sell for more on Zillow
Get a Zillow Showcase℠ listing at no additional cost and you could sell for .
$413,800
2% more+$8,276
With Zillow Showcase(estimated)$422,076

