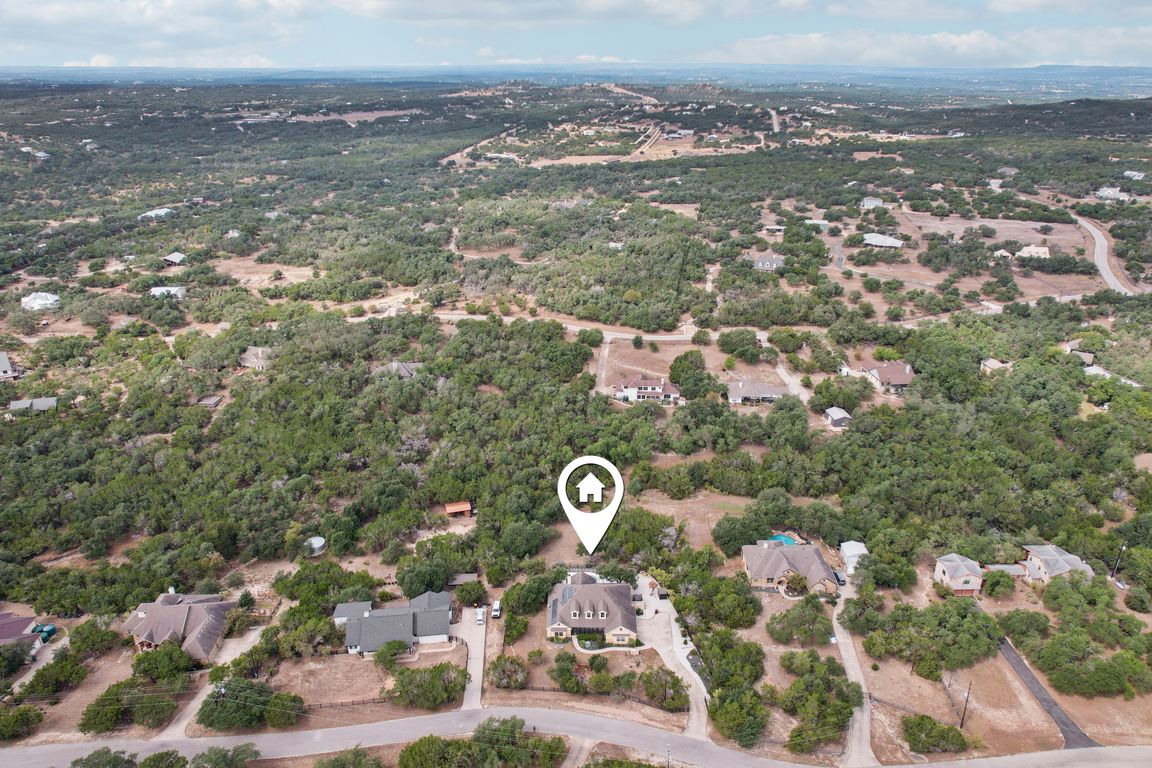
Active
$1,000,000
4beds
2,700sqft
302 High Plains Dr, Dripping Springs, TX 78620
4beds
2,700sqft
Single family residence
Built in 2008
1.39 Acres
3 Attached garage spaces
$370 price/sqft
$95 annually HOA fee
What's special
THIS IS YOUR DREAM HOME. Book your appointment NOW! 30 minutes to Downtown Austin, Texas. 1 hour from Fredericksburg, Texas. Outside city limit low tax rate. 2 month lease back at no cost needed. One Story, 2700 sqft, 1.391 acre lot size, 4bds, 3 baths. Built in 2008, Three Car Garage. ...
- 1 day |
- 186 |
- 5 |
Source: Unlock MLS,MLS#: 5554091
Travel times
Living Room
Kitchen
Primary Bedroom
Zillow last checked: 7 hours ago
Listing updated: October 08, 2025 at 10:26pm
Listed by:
Qasim Mohammed (210) 300-9581,
JBGoodwin REALTORS NW (512) 502-7800
Source: Unlock MLS,MLS#: 5554091
Facts & features
Interior
Bedrooms & bathrooms
- Bedrooms: 4
- Bathrooms: 3
- Full bathrooms: 2
- 1/2 bathrooms: 1
- Main level bedrooms: 4
Primary bedroom
- Level: Main
Bedroom
- Level: Main
Bedroom
- Level: Main
Bedroom
- Level: Main
Bedroom
- Level: Main
Heating
- Central, Electric
Cooling
- Central Air
Appliances
- Included: Built-In Oven(s), Electric Cooktop, Dishwasher, Disposal, Microwave, Self Cleaning Oven, Electric Water Heater, Water Purifier Owned, Water Softener Owned
Features
- Breakfast Bar, Cathedral Ceiling(s), High Ceilings, Vaulted Ceiling(s), Entrance Foyer, In-Law Floorplan, Multiple Dining Areas, No Interior Steps, Pantry, Primary Bedroom on Main, Recessed Lighting, Wired for Sound
- Flooring: Carpet, Tile, Wood
- Windows: Aluminum Frames, Blinds, Double Pane Windows, Low Emissivity Windows
- Number of fireplaces: 1
- Fireplace features: Great Room
Interior area
- Total interior livable area: 2,700 sqft
Video & virtual tour
Property
Parking
- Total spaces: 3
- Parking features: Attached, Door-Multi, Garage Door Opener, Garage Faces Side
- Attached garage spaces: 3
Accessibility
- Accessibility features: Adaptable Bathroom Walls, Central Living Area, Customized Wheelchair Accessible, Enhanced Accessible, Accessible Full Bath, Fully Accessible, Accessible Kitchen, Accessible Kitchen Appliances, Lower Fixtures, Safe Emergency Egress from Home, Smart Technology, Accessible Washer/Dryer
Features
- Levels: One
- Stories: 1
- Patio & porch: Covered, Deck, Front Porch, Patio, Porch, Screened
- Exterior features: Gutters Full
- Has private pool: Yes
- Pool features: In Ground, Waterfall
- Spa features: None
- Fencing: Wire, Wood, Wrought Iron
- Has view: Yes
- View description: Hill Country, Trees/Woods
- Waterfront features: None
Lot
- Size: 1.39 Acres
- Dimensions: 176×367
- Features: Sprinkler - Automatic, Many Trees
Details
- Additional structures: Outbuilding, Storage
- Parcel number: 1174250000075004
- Special conditions: Standard
Construction
Type & style
- Home type: SingleFamily
- Property subtype: Single Family Residence
Materials
- Foundation: Slab
- Roof: Composition
Condition
- Resale
- New construction: No
- Year built: 2008
Utilities & green energy
- Sewer: Septic Tank
- Water: Well
- Utilities for property: Electricity Available
Community & HOA
Community
- Features: Clubhouse, Common Grounds, Equestrian Community, Park, Playground, Sport Court(s)/Facility, Tennis Court(s)
- Subdivision: Saddletree Ranch Sec 2
HOA
- Has HOA: Yes
- Services included: Common Area Maintenance
- HOA fee: $95 annually
- HOA name: Saddletree Ranch
Location
- Region: Dripping Springs
Financial & listing details
- Price per square foot: $370/sqft
- Tax assessed value: $853,720
- Annual tax amount: $13,184
- Date on market: 10/9/2025
- Listing terms: Cash,Conventional,FHA,Texas Vet,USDA Loan,VA Loan
- Electric utility on property: Yes