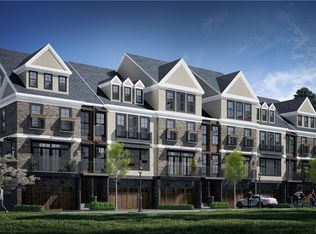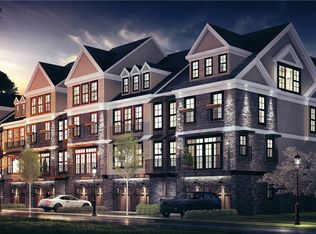Sold for $725,000 on 08/14/25
$725,000
302 Highpointe Dr, Seven Fields, PA 16046
4beds
2,614sqft
Townhouse
Built in 2022
2,744.28 Square Feet Lot
$734,400 Zestimate®
$277/sqft
$3,298 Estimated rent
Home value
$734,400
$683,000 - $786,000
$3,298/mo
Zestimate® history
Loading...
Owner options
Explore your selling options
What's special
Modern elegance meets functional luxury in this stunning townhome featuring wide-plank hardwood floors, bold black cabinetry, and designer finishes throughout. The chef’s kitchen boasts a quartz waterfall island, double ovens, and a custom bar with lift-up glass doors—ideal for entertaining. A custom built in pantry rounds out the stylish functionality. A striking coffered ceiling anchors the open family room, complete with an Italian marble fireplace, and expansive windows showcasing private views. The primary suite is a true retreat with ambient tray ceiling lighting, a custom fan, and a spa-like bath with illuminated mirrors, bold vessel sinks, a walk-in rain shower and a custom closet system. Additional highlights include a stylish office with French doors, sculptural lighting, and a garage with epoxy flooring and showroom vibes. Enjoy two covered outdoor living spaces with privacy screens and a walk-out patio, and a beautifully landscaped setting in a vibrant, walkable community.
Zillow last checked: 8 hours ago
Listing updated: August 14, 2025 at 06:42am
Listed by:
Gia Albanowski 724-776-3686,
BERKSHIRE HATHAWAY THE PREFERRED REALTY
Bought with:
Zita Billmann
COLDWELL BANKER REALTY
Source: WPMLS,MLS#: 1703986 Originating MLS: West Penn Multi-List
Originating MLS: West Penn Multi-List
Facts & features
Interior
Bedrooms & bathrooms
- Bedrooms: 4
- Bathrooms: 3
- Full bathrooms: 2
- 1/2 bathrooms: 1
Primary bedroom
- Level: Upper
- Dimensions: 15x15
Bedroom 2
- Level: Upper
- Dimensions: 15x10
Bedroom 3
- Level: Upper
- Dimensions: 16x10
Bedroom 4
- Level: Lower
- Dimensions: 12x12
Bonus room
- Level: Upper
- Dimensions: 11x10
Den
- Level: Main
- Dimensions: 12x12
Family room
- Level: Main
- Dimensions: 21x16
Game room
- Level: Lower
- Dimensions: 21x15
Kitchen
- Level: Main
- Dimensions: 29x15
Heating
- Forced Air, Gas
Cooling
- Central Air
Appliances
- Included: Some Gas Appliances, Convection Oven, Cooktop, Dishwasher, Disposal, Microwave
Features
- Kitchen Island, Pantry
- Flooring: Hardwood
- Windows: Multi Pane
- Basement: Finished,Walk-Out Access
- Number of fireplaces: 1
- Fireplace features: Family/Living/Great Room
Interior area
- Total structure area: 2,614
- Total interior livable area: 2,614 sqft
Property
Parking
- Total spaces: 2
- Parking features: Built In, Garage Door Opener
- Has attached garage: Yes
Features
- Levels: Two
- Stories: 2
- Pool features: None
Lot
- Size: 2,744 sqft
- Dimensions: 0.063
Details
- Parcel number: 505S1KD280000
Construction
Type & style
- Home type: Townhouse
- Architectural style: French Provincial,Two Story
- Property subtype: Townhouse
Materials
- Brick
- Roof: Asphalt
Condition
- Resale
- Year built: 2022
Utilities & green energy
- Sewer: Public Sewer
- Water: Public
Community & neighborhood
Location
- Region: Seven Fields
- Subdivision: The Enclave
HOA & financial
HOA
- Has HOA: Yes
- HOA fee: $180 monthly
Price history
| Date | Event | Price |
|---|---|---|
| 8/14/2025 | Sold | $725,000-6.5%$277/sqft |
Source: | ||
| 8/14/2025 | Pending sale | $775,000$296/sqft |
Source: | ||
| 6/30/2025 | Contingent | $775,000$296/sqft |
Source: | ||
| 6/4/2025 | Listed for sale | $775,000+675%$296/sqft |
Source: | ||
| 9/3/2021 | Sold | $100,000$38/sqft |
Source: Public Record | ||
Public tax history
| Year | Property taxes | Tax assessment |
|---|---|---|
| 2024 | $4,894 +3.2% | $28,300 |
| 2023 | $4,744 +5764.5% | $28,300 +5675.5% |
| 2022 | $81 | $490 |
Find assessor info on the county website
Neighborhood: 16046
Nearby schools
GreatSchools rating
- 8/10Rowan El SchoolGrades: K-4Distance: 2.2 mi
- 5/10Ryan Gloyer Middle SchoolGrades: 7-8Distance: 8.7 mi
- 6/10Seneca Valley Senior High SchoolGrades: 9-12Distance: 8.8 mi
Schools provided by the listing agent
- District: Seneca Valley
Source: WPMLS. This data may not be complete. We recommend contacting the local school district to confirm school assignments for this home.

Get pre-qualified for a loan
At Zillow Home Loans, we can pre-qualify you in as little as 5 minutes with no impact to your credit score.An equal housing lender. NMLS #10287.

