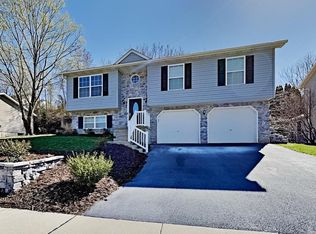Tucked away in the popular neighborhood of Graystone Farms, yet walking distance to the main streets of Hummelstown, Lower Dauphin Schools, and everyday amenities. This home has SO MUCH SPACE... it will accommodate a large, active family. To each his own bedroom (5 that is!), yet plenty of room for get-togethers! The main level offers a formal dining room with chair rail and crown molding, a formal living room, a separate family room with a gas fireplace open to the kitchen, and a spacious sunroom. The Kitchen, located in the center of the main level, can accommodate a center island and a large table for morning coffee or evening school work, making it a perfect hub for large gatherings. Laundry will be a breeze! Located off of the kitchen, you'll be able to keep up with switching loads without leaving little ones unattended. The spacious sunroom has a great view of the level yard, where you'll host bbq's, outdoor birthday bashes, or even a camp out! Although the first floor offers plenty of living space, the basement takes things to a whole new level! It's the perfect place to host the big game, or any game day, with hardwired surround sound! The spill proof wood grain ceramic tile floors are perfect for messy snackers and are the perfect accent to the modern decor. You can prep snacks and drinks behind the dry bar that's capped off with a gorgeous live-edge Walnut slab. The 5th bedroom can accommodate a queen set and has the same beautiful ceramic floor that flows throughout the rest of the lower level. The HGTV-style full bath features a stunning double vanity with granite counters and a ceramic tile stall shower with a dressing area. This is a home you'll want to get in and see quickly! Call today to schedule your showing!
This property is off market, which means it's not currently listed for sale or rent on Zillow. This may be different from what's available on other websites or public sources.

