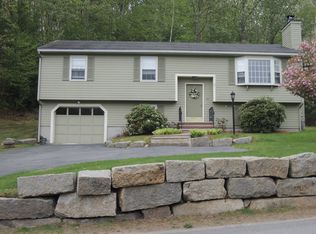Privacy abounds this oversized custom raised ranch in North Tewksbury! Set back from the street with a fabulous floor plan, the main level offers gorgeous hardwood floors, a cabinet packed kitchen, dining area, a fireplaced living room, a large bathroom, and 3 generous sized bedrooms. The primary bedroom features a walk in closet and bathroom access. The recently refreshed sun room offers 4 sets of sliding glass doors and flows to the deck and yard for your entertaining needs. The lower level offers a fireplaced family room with recessed lighting, custom closets, a 1/2 bath, laundry area and walk out to the 2 car garage. Central Air, 200 amp electrical, maintenance free vinyl siding, and storage shed. Close proximity to parks, schools, shopping, Routes 93 & 495. Showings begin immediately! Make your appointment today!
This property is off market, which means it's not currently listed for sale or rent on Zillow. This may be different from what's available on other websites or public sources.
