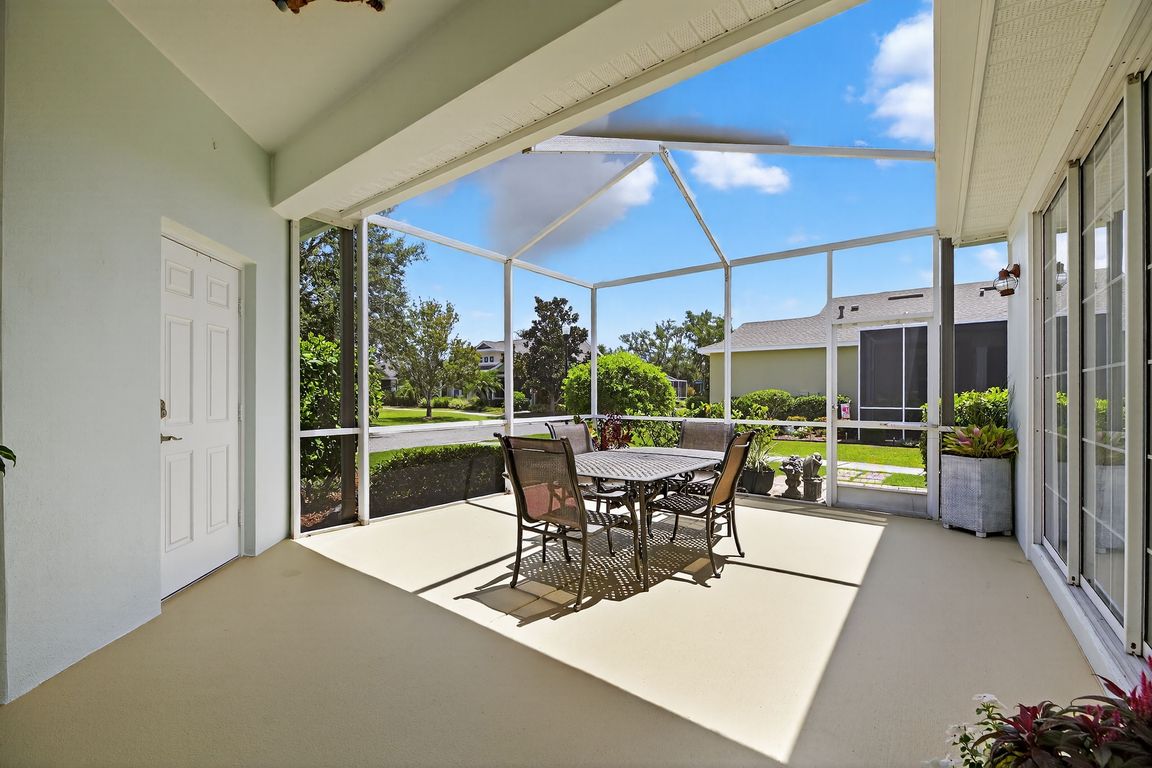
For salePrice cut: $10K (9/22)
$369,000
3beds
1,966sqft
302 Latitude Pl, Apollo Beach, FL 33572
3beds
1,966sqft
Villa
Built in 2004
4,600 sqft
2 Attached garage spaces
$188 price/sqft
$425 monthly HOA fee
What's special
Shaker-style cabinetsScreened-in lanaiBay windowQuartz countertopsFlex spacesSoaking tubPlantation shutters
302 Latitude Place | 3 Beds | 2 Baths | 1,960 Sq. Ft. | Turnkey | Meridian Floorplan by Westfield Homes | Golf Cart-Friendly Gated Community | Recently Painted Exterior + Patio Refresh. Both the front and back patio have a fresh coat of anti-skid paint! | Motivated Sellers! ...
- 72 days |
- 928 |
- 40 |
Source: Stellar MLS,MLS#: TB8411924 Originating MLS: Suncoast Tampa
Originating MLS: Suncoast Tampa
Travel times
Kitchen
Living Room
Primary Bedroom
Bedroom
Dining Room
Family Room
Foyer
Front Patio
Primary Bathroom
Primary Closet
Screened Patio
Office
Outdoor 1
Outdoor 3
Outdoor 2
Primary Bathroom
Bedroom
Zillow last checked: 7 hours ago
Listing updated: September 28, 2025 at 12:08pm
Listing Provided by:
Shawna Calvert 509-294-6818,
ALIGN RIGHT REALTY SOUTH SHORE 813-645-4663
Source: Stellar MLS,MLS#: TB8411924 Originating MLS: Suncoast Tampa
Originating MLS: Suncoast Tampa

Facts & features
Interior
Bedrooms & bathrooms
- Bedrooms: 3
- Bathrooms: 2
- Full bathrooms: 2
Rooms
- Room types: Den/Library/Office, Utility Room
Primary bedroom
- Features: Walk-In Closet(s)
- Level: First
- Area: 204 Square Feet
- Dimensions: 12x17
Bedroom 2
- Features: Built-in Closet
- Level: First
- Area: 126.5 Square Feet
- Dimensions: 11x11.5
Bedroom 3
- Features: Built-in Closet
- Level: First
- Area: 168.75 Square Feet
- Dimensions: 13.5x12.5
Primary bathroom
- Level: First
- Area: 104 Square Feet
- Dimensions: 8x13
Dining room
- Level: First
- Area: 210 Square Feet
- Dimensions: 15x14
Family room
- Level: First
- Area: 189 Square Feet
- Dimensions: 14x13.5
Kitchen
- Level: First
- Area: 240 Square Feet
- Dimensions: 12x20
Laundry
- Level: First
- Area: 57 Square Feet
- Dimensions: 9.5x6
Living room
- Level: First
- Area: 294 Square Feet
- Dimensions: 21x14
Office
- Level: First
- Area: 140 Square Feet
- Dimensions: 10x14
Heating
- Central
Cooling
- Central Air
Appliances
- Included: Convection Oven, Dishwasher, Disposal, Dryer, Electric Water Heater, Microwave, Range, Refrigerator, Washer
- Laundry: Inside, Laundry Room, Washer Hookup
Features
- Ceiling Fan(s), Coffered Ceiling(s), Crown Molding, Eating Space In Kitchen, Kitchen/Family Room Combo, Living Room/Dining Room Combo, Open Floorplan, Primary Bedroom Main Floor, Solid Surface Counters, Solid Wood Cabinets, Stone Counters, Thermostat, Tray Ceiling(s), Walk-In Closet(s)
- Flooring: Carpet, Luxury Vinyl, Tile
- Windows: Shutters, Window Treatments
- Has fireplace: No
Interior area
- Total structure area: 2,794
- Total interior livable area: 1,966 sqft
Video & virtual tour
Property
Parking
- Total spaces: 2
- Parking features: Garage - Attached
- Attached garage spaces: 2
- Details: Garage Dimensions: 20x20
Features
- Levels: One
- Stories: 1
- Patio & porch: Covered, Front Porch, Porch, Rear Porch, Screened, Side Porch
- Exterior features: Irrigation System, Rain Gutters, Sidewalk
- Has view: Yes
- View description: Park/Greenbelt
- Waterfront features: Canal Front, Lake, Waterfront
Lot
- Size: 4,600 Square Feet
- Features: Cleared, In County, Landscaped, Level, Sidewalk, Street Dead-End
- Residential vegetation: Mature Landscaping, Trees/Landscaped
Details
- Parcel number: U28311968H00004200006.0
- Zoning: PD
- Special conditions: None
Construction
Type & style
- Home type: SingleFamily
- Architectural style: Contemporary,Craftsman
- Property subtype: Villa
Materials
- Block, Stucco
- Foundation: Slab
- Roof: Shingle
Condition
- Completed
- New construction: No
- Year built: 2004
Details
- Builder model: Meridian
- Builder name: Westfield
Utilities & green energy
- Sewer: Public Sewer
- Water: Public
- Utilities for property: BB/HS Internet Available, Cable Connected, Electricity Connected, Natural Gas Connected, Public, Sewer Connected, Street Lights, Water Connected
Green energy
- Energy efficient items: Windows
Community & HOA
Community
- Features: Canal Front, Community Boat Ramp, Dock, Fishing, Lake, Private Boat Ramp, Water Access, Waterfront, Association Recreation - Owned, Clubhouse, Deed Restrictions, Fitness Center, Gated Community - No Guard, Golf Carts OK, Park, Playground, Pool, Restaurant, Sidewalks, Tennis Court(s)
- Subdivision: MIRABAY PRCL 7 PH 1
HOA
- Has HOA: Yes
- Amenities included: Basketball Court, Clubhouse, Fence Restrictions, Fitness Center, Gated, Lobby Key Required, Maintenance, Park, Pickleball Court(s), Playground, Pool, Recreation Facilities, Sauna, Tennis Court(s), Trail(s)
- Services included: Community Pool, Maintenance Grounds, Private Road, Recreational Facilities
- HOA fee: $425 monthly
- HOA name: Leland Management For Seacrest
- Second HOA name: First Choice Residential - Lesly Condelier
- Pet fee: $0 monthly
Location
- Region: Apollo Beach
Financial & listing details
- Price per square foot: $188/sqft
- Tax assessed value: $329,592
- Annual tax amount: $6,164
- Date on market: 7/31/2025
- Listing terms: Cash,Conventional,FHA,VA Loan
- Ownership: Fee Simple
- Total actual rent: 0
- Electric utility on property: Yes
- Road surface type: Paved, Asphalt