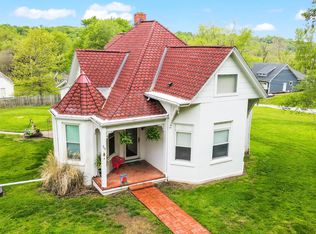Sold
Street View
Price Unknown
302 Lewis St, Rocheport, MO 65279
3beds
2,157sqft
Single Family Residence
Built in 1958
0.25 Acres Lot
$252,400 Zestimate®
$--/sqft
$1,589 Estimated rent
Home value
$252,400
$232,000 - $273,000
$1,589/mo
Zestimate® history
Loading...
Owner options
Explore your selling options
What's special
USDA 100% Financing available on this home. Don't miss this adorable 1950's updated eclectic ranch home! 3/2/1 sits on a walk out basement, updated flooring, bathrooms, 2 fireplaces on a large lot in central Rocheport. An must see!
A list of upgrades and updates recently made to the home under documents.
Zillow last checked: 8 hours ago
Listing updated: September 03, 2024 at 09:02pm
Listed by:
Robin Pittman 573-356-8716,
REMAX Boone Realty 573-442-6121,
Scott Butler 573-550-4762,
REMAX Boone Realty
Bought with:
Scott Butler, 2019013278
REMAX Boone Realty
Robin Pittman, 2010008224
REMAX Boone Realty
Source: CBORMLS,MLS#: 413004
Facts & features
Interior
Bedrooms & bathrooms
- Bedrooms: 3
- Bathrooms: 2
- Full bathrooms: 2
Bedroom 1
- Description: Original wood floors
- Level: Main
- Area: 110
- Dimensions: 11 x 10
Bedroom 2
- Level: Main
- Area: 144
- Dimensions: 12 x 12
Bedroom 3
- Level: Main
- Area: 90
- Dimensions: 10 x 9
Full bathroom
- Level: Main
- Area: 25
- Dimensions: 5 x 5
Full bathroom
- Level: Lower
- Area: 65
- Dimensions: 13 x 5
Family room
- Description: Fireplace
- Level: Lower
- Area: 400
- Dimensions: 25 x 16
Garage
- Level: Lower
- Area: 312.5
- Dimensions: 25 x 12.5
Kitchen
- Level: Main
- Area: 144
- Dimensions: 18 x 8
Living room
- Description: Large windows, lots of natural light, fireplace
- Level: Main
- Area: 309.4
- Dimensions: 23.8 x 13
Recreation room
- Level: Lower
- Area: 105.43
- Dimensions: 13 x 8.11
Utility room
- Description: Large utility room, can bode full kitchette
- Level: Lower
- Area: 99.22
- Dimensions: 8.2 x 12.1
Heating
- Forced Air, Geothermal, Electric
Cooling
- Geothermal, Attic Fan
Appliances
- Laundry: Washer/Dryer Hookup
Features
- Tub/Shower, Walk-In Closet(s), Kit/Din Combo, Cabinets-Custom Blt, Laminate Counters, Wood Cabinets
- Flooring: Carpet, Vinyl
- Doors: Storm Door(s)
- Has basement: Yes
- Has fireplace: Yes
- Fireplace features: Air Circulating, Living Room, Basement, Insert, Wood Burning, Screen
Interior area
- Total structure area: 2,157
- Total interior livable area: 2,157 sqft
- Finished area below ground: 873
Property
Parking
- Total spaces: 1
- Parking features: Built-In, Garage Faces Rear, Paved
- Garage spaces: 1
- Has uncovered spaces: Yes
Features
- Patio & porch: Concrete, Back
- Fencing: Back Yard,Partial,Privacy,Wood
Lot
- Size: 0.25 Acres
- Dimensions: 83 x 132
- Features: Cleared, Level
Details
- Parcel number: 1431100020840001
- Lease amount: $0
- Zoning description: R-S Single Family Residential
Construction
Type & style
- Home type: SingleFamily
- Architectural style: Ranch
- Property subtype: Single Family Residence
Materials
- Foundation: Block
- Roof: Composition
Condition
- Year built: 1958
Utilities & green energy
- Electric: City
- Sewer: City
- Water: Public
- Utilities for property: Trash-City
Community & neighborhood
Security
- Security features: Smoke Detector(s)
Location
- Region: Rocheport
- Subdivision: Rocheport
HOA & financial
HOA
- Has HOA: No
Other
Other facts
- Road surface type: Paved
Price history
| Date | Event | Price |
|---|---|---|
| 8/24/2023 | Sold | -- |
Source: | ||
| 8/16/2023 | Listed for sale | $250,000$116/sqft |
Source: | ||
| 7/31/2023 | Listing removed | -- |
Source: | ||
| 7/10/2023 | Price change | $250,000-3.8%$116/sqft |
Source: | ||
| 5/20/2023 | Price change | $260,000-3.7%$121/sqft |
Source: | ||
Public tax history
| Year | Property taxes | Tax assessment |
|---|---|---|
| 2025 | -- | $25,479 +14.5% |
| 2024 | $1,563 +0.2% | $22,249 |
| 2023 | $1,560 +6.1% | $22,249 +6.2% |
Find assessor info on the county website
Neighborhood: 65279
Nearby schools
GreatSchools rating
- 9/10New Franklin Elementary SchoolGrades: PK-5Distance: 9.9 mi
- 5/10New Franklin Middle-High SchoolGrades: 6-12Distance: 9.9 mi
Schools provided by the listing agent
- Elementary: New Franklin
- Middle: New Franklin
- High: New Franklin
Source: CBORMLS. This data may not be complete. We recommend contacting the local school district to confirm school assignments for this home.
