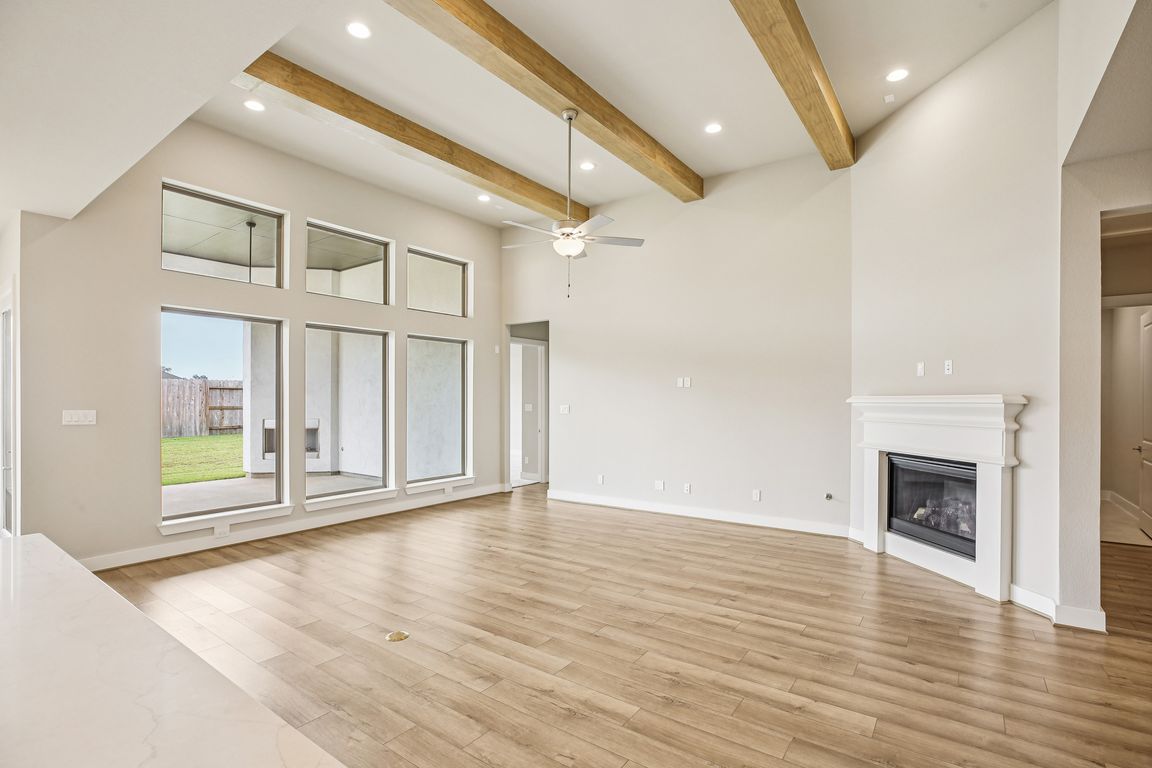
New constructionPrice increase: $15K (11/6)
$518,484
3beds
2,165sqft
302 Marsh Wren Way, Magnolia, TX 77354
3beds
2,165sqft
Single family residence
Built in 2024
7,492 sqft
2 Attached garage spaces
$239 price/sqft
$1,850 annually HOA fee
What's special
Gas fireplaceWood-burning fireplaceLight-filled family roomCovered patioDream kitchenCoffered ceilingFreestanding tub
New Construction and full of charm! Step into this stunning single-story home where a grand 12’ entry and eye-catching coffered ceiling set the stage. The light-filled family room is perfect for cozy nights with a gas fireplace, floor outlet for movie night setups, and pre-wiring for epic 5.1 surround sound. The ...
- 58 days |
- 96 |
- 6 |
Source: HAR,MLS#: 77203783
Travel times
Living Room
Kitchen
Primary Bedroom
Zillow last checked: 8 hours ago
Listing updated: November 16, 2025 at 03:13pm
Listed by:
Justin Chavez TREC #0767769 832-862-0456,
NextHome Woodland Springs
Source: HAR,MLS#: 77203783
Facts & features
Interior
Bedrooms & bathrooms
- Bedrooms: 3
- Bathrooms: 2
- Full bathrooms: 2
Rooms
- Room types: Utility Room
Primary bathroom
- Features: Primary Bath: Double Sinks, Primary Bath: Separate Shower, Primary Bath: Soaking Tub, Primary Bath: Tub/Shower Combo, Vanity Area
Kitchen
- Features: Kitchen Island, Kitchen open to Family Room, Pantry, Pots/Pans Drawers, Soft Closing Cabinets, Soft Closing Drawers, Under Cabinet Lighting, Walk-in Pantry
Heating
- Electric, Natural Gas
Cooling
- Attic Fan, Ceiling Fan(s), Electric, Gas
Appliances
- Included: Disposal, Electric Oven, Microwave, Gas Cooktop, Dishwasher
- Laundry: Electric Dryer Hookup, Gas Dryer Hookup, Washer Hookup
Features
- Formal Entry/Foyer, High Ceilings, Prewired for Alarm System, Wired for Sound, All Bedrooms Down, En-Suite Bath, Primary Bed - 1st Floor, Sitting Area, Walk-In Closet(s)
- Flooring: Carpet, Stone, Tile, Vinyl
- Doors: Insulated Doors
- Windows: Insulated/Low-E windows
- Number of fireplaces: 2
- Fireplace features: Outside, Gas Log, Wood Burning
Interior area
- Total structure area: 2,165
- Total interior livable area: 2,165 sqft
Property
Parking
- Total spaces: 2
- Parking features: Attached
- Attached garage spaces: 2
Features
- Levels: Multi/Split
- Stories: 1
- Patio & porch: Covered
- Exterior features: Back Green Space, Side Yard, Sprinkler System
- Fencing: Back Yard,Full
Lot
- Size: 7,492.32 Square Feet
- Features: Back Yard, Build Line Restricted, Lot Size Restricted, Patio Lot, Subdivided, 1/4 Up to 1/2 Acre
Details
- Parcel number: 24600200600
Construction
Type & style
- Home type: SingleFamily
- Architectural style: Contemporary
- Property subtype: Single Family Residence
Materials
- Blown-In Insulation, Brick, Stone, Vinyl Siding, Wood Siding
- Foundation: Slab
- Roof: Composition
Condition
- New construction: Yes
- Year built: 2024
Details
- Builder name: Sitterle Homes
Utilities & green energy
- Water: Water District
Green energy
- Green verification: HERS Index Score
- Energy efficient items: Thermostat, Lighting, HVAC, HVAC>13 SEER, Insulation
Community & HOA
Community
- Features: Subdivision Tennis Court
- Security: Prewired for Alarm System
- Subdivision: Audubon 60's
HOA
- Has HOA: Yes
- Amenities included: Clubhouse, Dog Park, Fitness Center, Jogging Path, Picnic Area, Playground, Pool, Security, Splash Pad, Tennis Court(s), Trail(s)
- HOA fee: $1,850 annually
Location
- Region: Magnolia
Financial & listing details
- Price per square foot: $239/sqft
- Tax assessed value: $382,763
- Date on market: 9/21/2025
- Listing terms: Cash,Conventional,FHA,USDA Loan,VA Loan
- Ownership: Full Ownership
- Road surface type: Concrete, Gutters