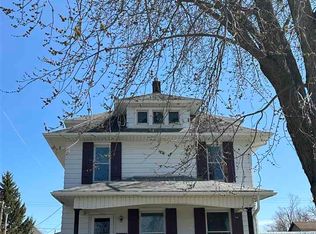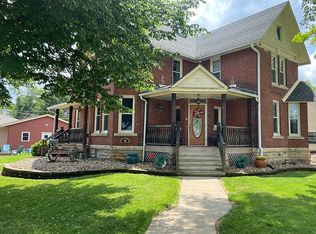Sold for $148,000 on 08/15/25
$148,000
302 Meridian St, Tipton, IA 52772
3beds
1,038sqft
Single Family Residence, Residential
Built in 1883
6,969.6 Square Feet Lot
$147,800 Zestimate®
$143/sqft
$1,244 Estimated rent
Home value
$147,800
Estimated sales range
Not available
$1,244/mo
Zestimate® history
Loading...
Owner options
Explore your selling options
What's special
Take a look at this single level home with 3 bedrooms and a bath and a half. Newer flooring, paint, appliances, roof 4 years old, newer shower, and main floor laundry. This home is move in ready. Detached 2 car garage.
Zillow last checked: 8 hours ago
Listing updated: August 15, 2025 at 02:58pm
Listed by:
Jeffrey Wallick 563-886-4953,
Keller Williams Legacy Group
Bought with:
Keller Williams 1 Advantage
Source: Iowa City Area AOR,MLS#: 202504134
Facts & features
Interior
Bedrooms & bathrooms
- Bedrooms: 3
- Bathrooms: 2
- Full bathrooms: 1
- 1/2 bathrooms: 1
Heating
- Natural Gas, Forced Air
Cooling
- Ceiling Fan(s), Central Air
Appliances
- Included: Dishwasher, Microwave, Range Or Oven, Refrigerator, Dryer, Washer, Water Softener Owned
- Laundry: Lower Level
Features
- Primary On Main Level, Other, Breakfast Bar
- Flooring: Carpet, Tile
- Basement: Stone,Partial,Unfinished
- Number of fireplaces: 1
- Fireplace features: Living Room, Factory Built, Electric
Interior area
- Total structure area: 1,038
- Total interior livable area: 1,038 sqft
- Finished area above ground: 1,038
- Finished area below ground: 0
Property
Parking
- Total spaces: 2
- Parking features: Detached Carport, Off Street, On Street
- Has carport: Yes
Features
- Levels: One
- Stories: 1
- Patio & porch: Deck
Lot
- Size: 6,969 sqft
- Dimensions: 50 x 142
- Features: Airstrip, Less Than Half Acre, Level
Details
- Parcel number: 048011061340050
- Zoning: Residential
- Special conditions: Standard
Construction
Type & style
- Home type: SingleFamily
- Property subtype: Single Family Residence, Residential
Materials
- Frame, Wood, Composit
Condition
- Year built: 1883
Utilities & green energy
- Sewer: Public Sewer
- Water: Public
Community & neighborhood
Community
- Community features: Golf, Park, Fitness Center, Playground, Pool, Sidewalks, Street Lights, Tennis Court(s), Near Shopping, Close To School
Location
- Region: Tipton
- Subdivision: Tipton
HOA & financial
HOA
- Services included: None
Other
Other facts
- Listing terms: Conventional,Cash
Price history
| Date | Event | Price |
|---|---|---|
| 8/26/2025 | Pending sale | $148,000$143/sqft |
Source: | ||
| 8/15/2025 | Sold | $148,000$143/sqft |
Source: | ||
| 7/6/2025 | Pending sale | $148,000$143/sqft |
Source: | ||
| 6/21/2025 | Listed for sale | $148,000+97.3%$143/sqft |
Source: | ||
| 9/15/2017 | Listing removed | -- |
Source: Hudson & Marshall | ||
Public tax history
| Year | Property taxes | Tax assessment |
|---|---|---|
| 2024 | $1,508 +7.7% | $91,750 +4.8% |
| 2023 | $1,400 +3.4% | $87,570 +27.2% |
| 2022 | $1,354 +7.1% | $68,840 |
Find assessor info on the county website
Neighborhood: 52772
Nearby schools
GreatSchools rating
- 5/10Tipton Elementary SchoolGrades: PK-4Distance: 0.6 mi
- 7/10Tipton Middle SchoolGrades: 5-8Distance: 0.7 mi
- 5/10Tipton High SchoolGrades: 9-12Distance: 0.3 mi

Get pre-qualified for a loan
At Zillow Home Loans, we can pre-qualify you in as little as 5 minutes with no impact to your credit score.An equal housing lender. NMLS #10287.

