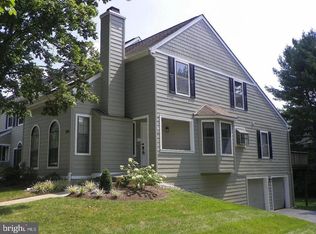Very desirable West Chester borough location. Only 1 college student can reside here. Walking distance to center of town. 3 bedrooms, 3.5 bathrooms 1600 sq foot end townhome with 2 car deep garage freshly painted, digital lock and keypad for garage. 3rd parking space in the driveway apron. Constructed in 2013 this home offers an open traditional floor plan. Entrance from the front or garage. Foyer with coat closet and some additional storage in the water/heater closet. The main floor is open and offers LR, Dining area, kitchen with newer faucets and all steel appliances, Range, dishwasher, microwave June 2025. Room for bar stools, and balcony off the breakfast room area. Stackable laundry (2024) right before you enter an enlarged powder-room on the main floor. 2nd floor features the main suite, with double closets and double vanity. 2nd br or office/playroom/library. Full hall bathroom with a tub. The finished 3rd floor loft is used as a 3rd bedroom equipped with a full bathroom as well and closet space. Therefore, it's set up as a separate suite. Newer faucets in all bathrooms. Pet friendly on case by case. Schools are East HS Fugett Middle, East Goshen elem. Excellent home for those desiring garage space and multiple bathrooms. And still walking distance to town. Please only inquire if the total combined gross monthly income is at least 2.5 times the asking rent, credit score is 650+ and upfront funds available are at least 2-3 times the amount of rent. furnished photos are from current resident.
Listing information is deemed reliable, but not guaranteed.
Condo for rent
$3,250/mo
302 Michaels Aly, West Chester, PA 19382
3beds
1,593sqft
Price may not include required fees and charges.
Condo
Available now
-- Pets
Central air
In unit laundry
Attached garage parking
Forced air
What's special
Stackable laundryOpen traditional floor planLr dining area kitchenEnd townhome
- 13 days
- on Zillow |
- -- |
- -- |
Travel times
Looking to buy when your lease ends?
See how you can grow your down payment with up to a 6% match & 4.15% APY.
Facts & features
Interior
Bedrooms & bathrooms
- Bedrooms: 3
- Bathrooms: 4
- Full bathrooms: 3
- 1/2 bathrooms: 1
Heating
- Forced Air
Cooling
- Central Air
Appliances
- Included: Dishwasher, Disposal, Dryer, Microwave, Range, Refrigerator, Washer
- Laundry: In Unit
Features
- Bathroom - Stall Shower, Bathroom - Tub Shower, Breakfast Area, Carpet, Combination Dining/Living, Floor Plan - Open, Kitchen - Gourmet, Recessed Lighting, Walk-In Closet(s), Walk-in Closet(s), Window Treatments
- Flooring: Carpet
Interior area
- Total interior livable area: 1,593 sqft
Property
Parking
- Parking features: Attached, Driveway
- Has attached garage: Yes
- Details: Contact manager
Features
- Exterior features: Architecture Style: Condo, Association Fees included in rent, Attached Garage, Bathroom - Stall Shower, Bathroom - Tub Shower, Breakfast Area, Carpet, Combination Dining/Living, Driveway, Exterior Lighting, Floor Covering: Ceramic, Floor Plan - Open, Flooring: Ceramic, Garage - Rear Entry, Garage Door Opener, Garbage included in rent, Heating system: Forced Air, Icemaker, Inside Access, Kitchen - Gourmet, Oven/Range - Gas, Recessed Lighting, Roof Type: Pitched, Roof Type: Shingle, Stainless Steel Appliances, Walk-in Closet(s), Water Heater, Window Treatments
Construction
Type & style
- Home type: Condo
- Property subtype: Condo
Materials
- Roof: Shake Shingle
Condition
- Year built: 2013
Utilities & green energy
- Utilities for property: Garbage
Community & HOA
Location
- Region: West Chester
Financial & listing details
- Lease term: Contact For Details
Price history
| Date | Event | Price |
|---|---|---|
| 7/28/2025 | Listed for rent | $3,250$2/sqft |
Source: | ||
![[object Object]](https://photos.zillowstatic.com/fp/472f073848685b51d470224ca3440c95-p_i.jpg)
