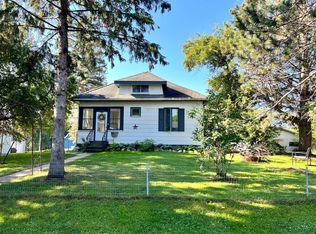Closed
$195,000
302 Mitchell St, Coleraine, MN 55722
4beds
2,554sqft
Single Family Residence
Built in 1920
8,712 Square Feet Lot
$195,600 Zestimate®
$76/sqft
$1,825 Estimated rent
Home value
$195,600
$182,000 - $211,000
$1,825/mo
Zestimate® history
Loading...
Owner options
Explore your selling options
What's special
Step into comfort and character with this beautifully renovated 4-bedroom home nestled in Coleraine. With updates throughout the main and upper floors, this turn-key home effortlessly blends modern convenience with classic country charm. The heart of the home features an inviting kitchen and dining area that is perfect for family meals or entertaining friends. The home features custom made built-ins and a hand-crafted sliding barn door. Outside, enjoy warm summer evenings on the platform deck complete with a cozy gazebo — ideal for relaxing or hosting gatherings. The backyard also has a fire pit, creating the perfect spot for s’mores and memories. The double stall detached garage provides ample room for vehicles, tools, or hobbies.
Zillow last checked: 8 hours ago
Listing updated: August 29, 2025 at 09:50am
Listed by:
Amanda Jensen 218-910-5670,
MOVE IT REAL ESTATE GROUP/LAKEHOMES.COM
Bought with:
Shelby Harsha
eXp Realty
Source: NorthstarMLS as distributed by MLS GRID,MLS#: 6754807
Facts & features
Interior
Bedrooms & bathrooms
- Bedrooms: 4
- Bathrooms: 2
- Full bathrooms: 1
- 1/4 bathrooms: 1
Bedroom 1
- Level: Main
- Area: 112 Square Feet
- Dimensions: 16x7
Bedroom 2
- Level: Upper
- Area: 115 Square Feet
- Dimensions: 11.5x10
Bedroom 3
- Level: Upper
- Area: 81 Square Feet
- Dimensions: 9x9
Bedroom 4
- Level: Main
- Area: 46.8 Square Feet
- Dimensions: 7.8x6
Dining room
- Level: Main
- Area: 90 Square Feet
- Dimensions: 10x9
Foyer
- Level: Main
- Area: 48 Square Feet
- Dimensions: 8x6
Kitchen
- Level: Main
- Area: 128 Square Feet
- Dimensions: 16x8
Living room
- Level: Main
- Area: 276 Square Feet
- Dimensions: 12x23
Heating
- Forced Air
Cooling
- Window Unit(s)
Appliances
- Included: Dryer, Electric Water Heater, Microwave, Range, Refrigerator, Washer
Features
- Basement: Crawl Space,Partial,Storage Space,Unfinished
- Has fireplace: No
Interior area
- Total structure area: 2,554
- Total interior livable area: 2,554 sqft
- Finished area above ground: 1,427
- Finished area below ground: 0
Property
Parking
- Total spaces: 2
- Parking features: Detached, Electric
- Garage spaces: 2
Accessibility
- Accessibility features: None
Features
- Levels: One and One Half
- Stories: 1
- Patio & porch: Deck
- Pool features: None
- Fencing: None
Lot
- Size: 8,712 sqft
- Dimensions: 75 x 124
- Features: Corner Lot
Details
- Additional structures: Additional Garage, Gazebo
- Foundation area: 1127
- Parcel number: 884400620
- Zoning description: Residential-Single Family
Construction
Type & style
- Home type: SingleFamily
- Property subtype: Single Family Residence
Materials
- Metal Siding, Frame
- Roof: Age Over 8 Years,Asphalt
Condition
- Age of Property: 105
- New construction: No
- Year built: 1920
Utilities & green energy
- Electric: 100 Amp Service, Power Company: Minnesota Power
- Gas: Natural Gas
- Sewer: City Sewer/Connected
- Water: City Water/Connected
Community & neighborhood
Location
- Region: Coleraine
- Subdivision: Third Add To Coleraine
HOA & financial
HOA
- Has HOA: No
Price history
| Date | Event | Price |
|---|---|---|
| 8/29/2025 | Sold | $195,000+8.3%$76/sqft |
Source: | ||
| 8/15/2025 | Pending sale | $180,000$70/sqft |
Source: | ||
| 7/17/2025 | Listed for sale | $180,000+65.1%$70/sqft |
Source: | ||
| 9/3/2019 | Sold | $109,000+3.9%$43/sqft |
Source: | ||
| 9/10/2015 | Listing removed | $104,900$41/sqft |
Source: MOVE IT REAL ESTATE GROUP/LAKEHOMES.COM #9927044 | ||
Public tax history
| Year | Property taxes | Tax assessment |
|---|---|---|
| 2024 | $1,155 +52.6% | $85,994 -9.8% |
| 2023 | $757 -7.6% | $95,304 |
| 2022 | $819 +21% | -- |
Find assessor info on the county website
Neighborhood: 55722
Nearby schools
GreatSchools rating
- 4/10Connor-Jasper Middle SchoolGrades: 5-8Distance: 0.5 mi
- 5/10Greenway Senior High SchoolGrades: 9-12Distance: 0.5 mi
- 4/10Vandyke Elementary SchoolGrades: PK-4Distance: 0.6 mi

Get pre-qualified for a loan
At Zillow Home Loans, we can pre-qualify you in as little as 5 minutes with no impact to your credit score.An equal housing lender. NMLS #10287.
