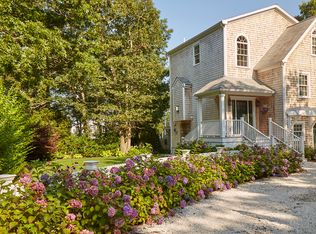Peek Waterviews from this Monomoscoy Island Colonial with gorgeous outside covered deck and garden areas. Home boasts 3 BRs 2 1/2 baths. Master BR with full bath includes soaking tub and shower. 2 additional BRs on 2nd floor with another full bath. Great entertaining kitchen area with 6 burner gas stovetop cooking, gas fireplace, and sliders to deck. Brazilian hardwoods in LR.,K,DR and Master bedroom, carpets in 2 bedrooms. Partially finished basement with another fireplace. Spend many enjoyable hours gardening and entertaining in the outside barbecue area. Potting shed / garden shed for all your tools.Kitchen has quartz and granite countertops and seating area as well. Open floor plan for all those gatherings. Washer dryer and 1/2 bath on first floor.
This property is off market, which means it's not currently listed for sale or rent on Zillow. This may be different from what's available on other websites or public sources.
