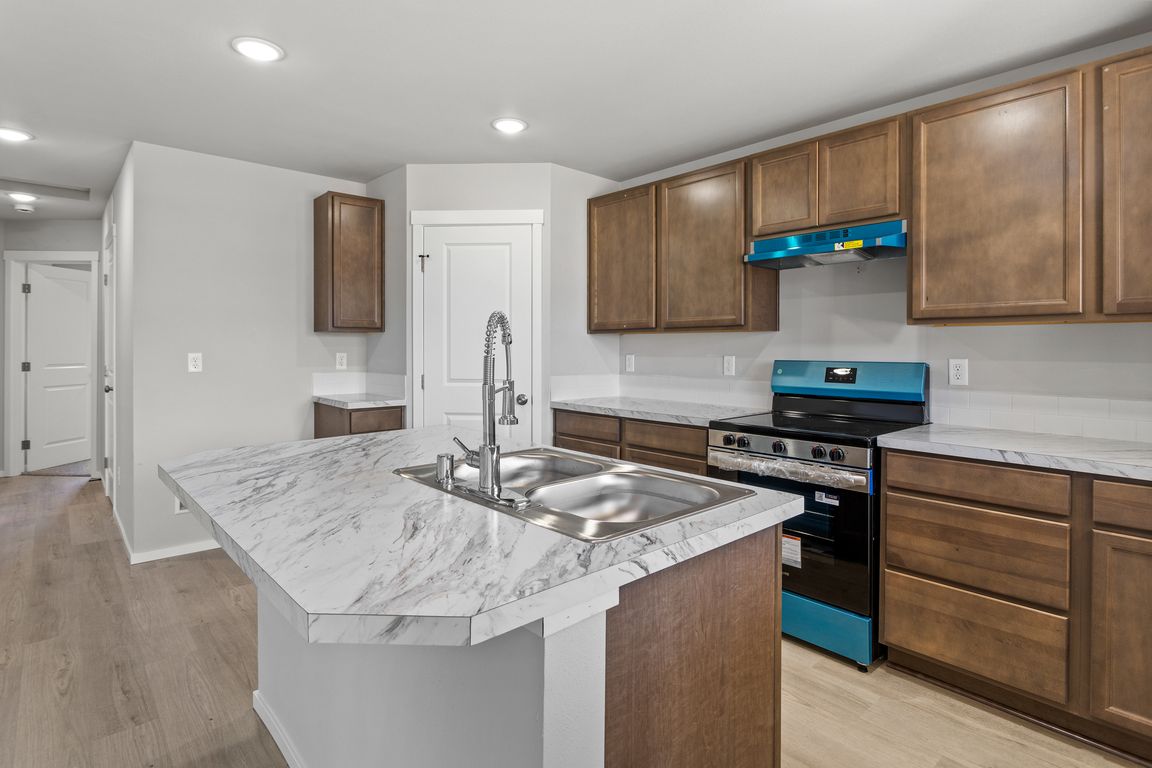
ContingentPrice cut: $143.5K (6/5)
$298,500
2beds
997sqft
302 N Aspen Street, Tieton, WA 98947
2beds
997sqft
Single family residence
Built in 2025
7,226 sqft
1 Attached garage space
$299 price/sqft
What's special
Modern upgradesCeiling fanWhite trimGray interior wallsAsh brown cabinetsLvp floorsDining area
Discover The Hemlock Floorplan, a meticulously designed rambler in Phase 2 offering 997 sq ft of smart, stylish living space. This home ft. modern upgrades & thoughtful touches throughout: Enjoy 8' ceilings, white trim & 2 1/3 '' white bboards. 6-pound pad in bdrms, LVP floors in kitchen, hallways, baths, & ...
- 170 days
- on Zillow |
- 245 |
- 11 |
Source: NWMLS,MLS#: 2336583
Travel times
Kitchen
Living Room
Bedroom
Zillow last checked: 8 hours ago
Listing updated: July 24, 2025 at 01:13pm
Listed by:
Shawn Maxey,
Terry Wise & Associates,
Joshua Vazquez,
Terry Wise & Associates
Source: NWMLS,MLS#: 2336583
Facts & features
Interior
Bedrooms & bathrooms
- Bedrooms: 2
- Bathrooms: 2
- Full bathrooms: 2
- Main level bathrooms: 2
- Main level bedrooms: 2
Primary bedroom
- Level: Main
Bedroom
- Level: Main
Bathroom full
- Level: Main
Bathroom full
- Level: Main
Entry hall
- Level: Main
Kitchen with eating space
- Level: Main
Living room
- Level: Main
Utility room
- Level: Main
Heating
- Ductless, Heat Pump, Wall Unit(s), Electric
Cooling
- Ductless, Heat Pump
Appliances
- Included: Dishwasher(s), Stove(s)/Range(s)
Features
- Ceiling Fan(s), Walk-In Pantry
- Flooring: See Remarks, Vinyl Plank, Carpet
- Windows: Double Pane/Storm Window
- Basement: None
- Has fireplace: No
Interior area
- Total structure area: 997
- Total interior livable area: 997 sqft
Video & virtual tour
Property
Parking
- Total spaces: 1
- Parking features: Attached Garage
- Attached garage spaces: 1
Features
- Levels: One
- Stories: 1
- Entry location: Main
- Patio & porch: Ceiling Fan(s), Double Pane/Storm Window, Walk-In Pantry
- Has view: Yes
- View description: Mountain(s)
Lot
- Size: 7,226.6 Square Feet
- Features: Curbs, Paved, Sidewalk, Cable TV, Irrigation, Patio
- Topography: Level
Details
- Parcel number: 17141821506
- Special conditions: Standard
Construction
Type & style
- Home type: SingleFamily
- Property subtype: Single Family Residence
Materials
- Cement Planked, Cement Plank
- Foundation: Poured Concrete
- Roof: Composition
Condition
- Under Construction
- New construction: Yes
- Year built: 2025
- Major remodel year: 2025
Details
- Builder name: Gallardo Homes LLC
Utilities & green energy
- Electric: Company: Pacific Power
- Sewer: Sewer Connected, Company: City of Tieton
- Water: Public, Company: City of Tieton
Community & HOA
Community
- Features: CCRs
- Subdivision: Chinook Winds
Location
- Region: Tieton
Financial & listing details
- Price per square foot: $299/sqft
- Annual tax amount: $355
- Date on market: 3/4/2025
- Listing terms: Cash Out,Conventional,FHA,USDA Loan,VA Loan
- Inclusions: Dishwasher(s), Stove(s)/Range(s)
- Cumulative days on market: 172 days