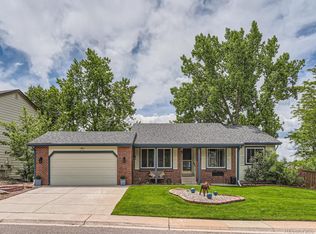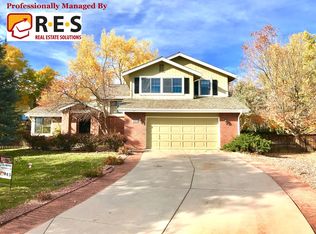Sold for $669,000
$669,000
302 Northridge Road, Highlands Ranch, CO 80126
4beds
3,285sqft
Single Family Residence
Built in 1984
7,884 Square Feet Lot
$670,700 Zestimate®
$204/sqft
$3,513 Estimated rent
Home value
$670,700
$637,000 - $704,000
$3,513/mo
Zestimate® history
Loading...
Owner options
Explore your selling options
What's special
Seller responded to feedback! Replaced all carpet and painted kitchen cabinets! A rare opportunity to take over a well-cared-for home from its original owners in the coveted Northridge neighborhood of Highlands Ranch. This expansive two story residence features four spacious bedrooms, and two and a half beautifully renovated bathrooms. The kitchen opens to the family room with a floor to ceiling brick fireplace. The formal living and dining room provides the perfect setting for hosting gatherings and creating lasting memories. Plantation shutters add a luxurious touch throughout. The primary suite is a serene retreat, complete with a renovated bathroom/glass walk-in shower and walk-in closet. Outdoor living is equally impressive with a sizable upper deck and a stamped concrete patio below, fenced-in yard, and ample space for gardening. The owners installed mini splits for more efficient cooling of each room. Culligan water filtration system. Walkout basement awaiting finishes to suit your specific desires. Walking distance to the Northridge Rec Center and Park which is one of four recreation centers that Highlands Ranch has to offer along with groomed trails and open space. The convenience in proximity to E470, grocery stores, restaurants and shopping is an added bonus. Come take a look!
Zillow last checked: 8 hours ago
Listing updated: October 03, 2025 at 12:55pm
Listed by:
Megan Atkins 720-579-1210 megan.atkins@compass.com,
Compass - Denver
Bought with:
Brandon Fuelling, 100084766
Your Castle Real Estate Inc
Source: REcolorado,MLS#: 8223061
Facts & features
Interior
Bedrooms & bathrooms
- Bedrooms: 4
- Bathrooms: 3
- 3/4 bathrooms: 2
- 1/2 bathrooms: 1
- Main level bathrooms: 1
Bedroom
- Description: Secondary Bedroom
- Level: Upper
Bedroom
- Description: Third Bedroom
- Level: Upper
Bedroom
- Description: Fourth Bedroom
- Level: Upper
Bathroom
- Description: Main Level Powder Room
- Level: Main
Bathroom
- Description: Remodeled Bathroom With Shower/Tub Combo
- Level: Upper
Other
- Description: Master Suite
- Level: Upper
Other
- Description: Remodeled Bathroom With Walk In Shower
- Level: Upper
Dining room
- Level: Main
Family room
- Description: Floor To Ceiling Brick Backed Fireplace
- Level: Main
Kitchen
- Description: Granite Countertops
- Level: Main
Laundry
- Description: Washer/Dryer Included
- Level: Main
Living room
- Level: Main
Heating
- Forced Air
Cooling
- Air Conditioning-Room
Appliances
- Included: Dishwasher, Disposal, Dryer, Microwave, Oven, Range, Refrigerator, Washer, Water Softener
- Laundry: In Unit
Features
- Ceiling Fan(s), Eat-in Kitchen, Granite Counters, Primary Suite, Smoke Free, Walk-In Closet(s)
- Flooring: Carpet, Tile, Wood
- Windows: Double Pane Windows, Window Treatments
- Basement: Unfinished,Walk-Out Access
- Number of fireplaces: 1
- Fireplace features: Family Room
Interior area
- Total structure area: 3,285
- Total interior livable area: 3,285 sqft
- Finished area above ground: 2,134
- Finished area below ground: 0
Property
Parking
- Total spaces: 2
- Parking features: Garage - Attached
- Attached garage spaces: 2
Features
- Levels: Two
- Stories: 2
- Patio & porch: Deck, Front Porch
- Exterior features: Private Yard
- Fencing: Full
Lot
- Size: 7,884 sqft
- Features: Sprinklers In Front, Sprinklers In Rear
Details
- Parcel number: R0249261
- Zoning: PDU
- Special conditions: Standard
Construction
Type & style
- Home type: SingleFamily
- Architectural style: Traditional
- Property subtype: Single Family Residence
Materials
- Frame, Wood Siding
- Foundation: Slab
- Roof: Composition
Condition
- Year built: 1984
Details
- Builder name: Mission Viejo
Utilities & green energy
- Sewer: Public Sewer
- Water: Public
Community & neighborhood
Location
- Region: Highlands Ranch
- Subdivision: Highlands Ranch Northridge
HOA & financial
HOA
- Has HOA: Yes
- HOA fee: $171 quarterly
- Amenities included: Fitness Center, Park, Pool, Tennis Court(s), Trail(s)
- Services included: Maintenance Grounds
- Association name: HRCA
- Association phone: 303-791-2500
Other
Other facts
- Listing terms: Cash,Conventional,FHA,VA Loan
- Ownership: Individual
- Road surface type: Paved
Price history
| Date | Event | Price |
|---|---|---|
| 10/3/2025 | Sold | $669,000+1.5%$204/sqft |
Source: | ||
| 8/20/2025 | Pending sale | $659,000$201/sqft |
Source: | ||
| 7/13/2025 | Listed for sale | $659,000$201/sqft |
Source: | ||
| 6/24/2025 | Pending sale | $659,000$201/sqft |
Source: | ||
| 6/20/2025 | Price change | $659,000-0.9%$201/sqft |
Source: | ||
Public tax history
| Year | Property taxes | Tax assessment |
|---|---|---|
| 2025 | $3,211 +0.2% | $41,370 -7% |
| 2024 | $3,205 +32.4% | $44,460 -0.9% |
| 2023 | $2,421 -3.8% | $44,880 +34.2% |
Find assessor info on the county website
Neighborhood: 80126
Nearby schools
GreatSchools rating
- 8/10Northridge Elementary SchoolGrades: PK-6Distance: 0.5 mi
- 5/10Mountain Ridge Middle SchoolGrades: 7-8Distance: 1.6 mi
- 9/10Mountain Vista High SchoolGrades: 9-12Distance: 2.7 mi
Schools provided by the listing agent
- Elementary: Northridge
- Middle: Mountain Ridge
- High: Mountain Vista
- District: Douglas RE-1
Source: REcolorado. This data may not be complete. We recommend contacting the local school district to confirm school assignments for this home.
Get a cash offer in 3 minutes
Find out how much your home could sell for in as little as 3 minutes with a no-obligation cash offer.
Estimated market value$670,700
Get a cash offer in 3 minutes
Find out how much your home could sell for in as little as 3 minutes with a no-obligation cash offer.
Estimated market value
$670,700

