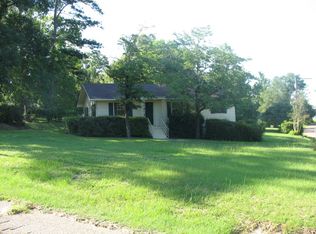Sold for $200,000
$200,000
302 Overhill Rd, Opp, AL 36467
3beds
1,664sqft
SingleFamily
Built in 1948
0.42 Acres Lot
$200,700 Zestimate®
$120/sqft
$1,279 Estimated rent
Home value
$200,700
Estimated sales range
Not available
$1,279/mo
Zestimate® history
Loading...
Owner options
Explore your selling options
What's special
Beautifully updated home in a quiet, established neighborhood. This 3 bedroom 2 bath home has a wonderful open floor plan. Contact Kristal Bentley or Dianne Deal to view this property.
Facts & features
Interior
Bedrooms & bathrooms
- Bedrooms: 3
- Bathrooms: 2
- Full bathrooms: 2
Heating
- Other, Other
Cooling
- Other
Features
- Flooring: Hardwood
- Basement: Unfinished
Interior area
- Total interior livable area: 1,664 sqft
Property
Parking
- Parking features: Carport, Garage
Features
- Exterior features: Other
Lot
- Size: 0.42 Acres
- Topography: Level
Details
- Parcel number: 231108281003010000
Construction
Type & style
- Home type: SingleFamily
Materials
- Other
- Foundation: Concrete Block
- Roof: Asphalt
Condition
- Year built: 1948
Community & neighborhood
Location
- Region: Opp
Other
Other facts
- Type/Style: 1 Story
- Construction: Vinyl Siding
- Foundation: Crawl Space
- Water/Sewer: City Water, City Sewer
- Topography: Level
- Features: Storage Building(s)
- Access: Paved Road
- Apx Acreage Range: Less than 1 acre
- Garage/Carport: Other Carport-See Remarks
- Appliances That Stay: Other-See Remarks
- Zoning Codes: R1
Price history
| Date | Event | Price |
|---|---|---|
| 10/20/2025 | Sold | $200,000-4.3%$120/sqft |
Source: Public Record Report a problem | ||
| 8/14/2025 | Contingent | $209,000$126/sqft |
Source: Wiregrass BOR #554374 Report a problem | ||
| 7/27/2025 | Listed for sale | $209,000+208.2%$126/sqft |
Source: Wiregrass BOR #554374 Report a problem | ||
| 3/14/2023 | Sold | $67,806-38.4%$41/sqft |
Source: Public Record Report a problem | ||
| 4/20/2017 | Listing removed | $110,000$66/sqft |
Source: DESTINY REALTY #16012 Report a problem | ||
Public tax history
| Year | Property taxes | Tax assessment |
|---|---|---|
| 2024 | $438 +33.7% | $112,100 +16.9% |
| 2023 | $327 +6.1% | $95,900 +5.2% |
| 2022 | $309 +24.9% | $91,180 +21.1% |
Find assessor info on the county website
Neighborhood: 36467
Nearby schools
GreatSchools rating
- 6/10Opp Middle SchoolGrades: 5-8Distance: 0.4 mi
- 4/10Opp High SchoolGrades: 9-12Distance: 0.8 mi
- 9/10South Highlands Elementary SchoolGrades: PK-4Distance: 0.7 mi
Schools provided by the listing agent
- District: Opp City
Source: The MLS. This data may not be complete. We recommend contacting the local school district to confirm school assignments for this home.
Get pre-qualified for a loan
At Zillow Home Loans, we can pre-qualify you in as little as 5 minutes with no impact to your credit score.An equal housing lender. NMLS #10287.
