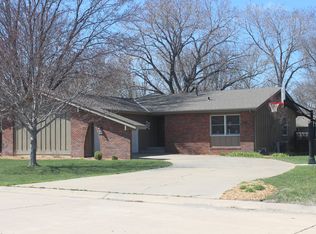Beautiful 3 bed, 3 bath home that is within walking distance of all schools, the swimming pool, and a city park. There is a very spacious family/dining room right off the kitchen for plenty of room to entertain. All 3 bedrooms and bathrooms are located on the main level. The master has a double closet, a walk-in closet and an attached bathroom. Downstairs features another family room, an office, a bonus room and an unfinished storage room. The basement also has a cozy wood burning fireplace. This large fenced in backyard is perfect for children and pets to run around and everyone will enjoy the seating area on the concrete porch. Sprinkler system and irrigation well for the yard. The Roof and gutters were replaced in 2022.
This property is off market, which means it's not currently listed for sale or rent on Zillow. This may be different from what's available on other websites or public sources.

