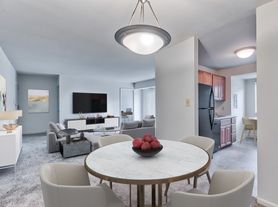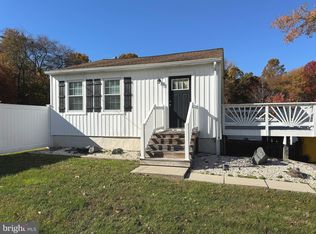Lovely 3 BR/2 BA Single-Family Home in Glen Burnie! This home features beautiful flooring and walls in neutral tones, along with a brick accent wall that adds character. Enjoy both a formal living room with a decorative fireplace and a separate family room, providing flexible space for relaxation and entertaining. A dedicated dining area connects to the kitchen, which is equipped with ample cabinetry, generous countertop space, and stainless steel appliances. Three well-sized bedrooms provide plenty of closet storage, and two full bathroomsone near the bedrooms and another conveniently located near the kitchenensure comfort and accessibility throughout the home.
A bright sunroom extends off the family room, surrounded by windows and overlooking the backyard. This versatile space can be enjoyed year-round for lounging, entertaining, or dining. Driveway parking is included!
Local Attractions:
- Arundel Mills Mall: A large shopping and entertainment center with outlets, restaurants, and a movie theater.
- Severn-Danza Park: A community park with sports fields, playgrounds, and walking trails.
- Kinder Farm Park: A 288-acre park featuring trails, playgrounds, picnic areas, and a working farm with animals.
- Historic Savage Mill: A restored 19th-century mill now home to unique shops, dining, and artisan studios.
Nearby Major Highways:
- Interstate 97 (I-97) - A north-south highway connecting Severn to Annapolis and Baltimore.
0 Maryland Route 32 (Patuxent Freeway) - An east-west route linking Severn to Fort Meade, Columbia, and I-95.
Pets are welcome with additional non refundable pet fee!
Listed price reflects an 18-month lease term. Please contact the agent for details on alternative lease terms.
Application Qualifications: Minimum monthly income 3 times the tenant's portion of the monthly rent, acceptable rental history, acceptable credit history and acceptable criminal history. More specific information provided with the application.
All Bay Management Group residents are automatically enrolled in the Resident Benefits Package (RBP) for $39.95/month, which includes renters insurance, credit building to help boost your credit score with timely rent payments, $1M Identity Protection, HVAC air filter delivery (for applicable properties), move-in concierge service making utility connection and home service setup a breeze during your move-in, our best-in-class resident rewards program, and much more! The Resident Benefits Package is a voluntary program and may be terminated at any time, for any reason, upon thirty (30) days' written notice. Tenants that do not upload their own renters insurance to the Tenant portal 5 days prior to move in will be automatically included in the RBP and the renters insurance program. More details upon application.
Virtual Tour:
House for rent
$2,750/mo
302 Phelps Ave, Glen Burnie, MD 21060
3beds
1,775sqft
Price may not include required fees and charges.
Single family residence
Available now
Cats, dogs OK
In unit laundry
What's special
Decorative fireplaceOverlooking the backyardVersatile spaceStainless steel appliancesSurrounded by windowsBrick accent wallBright sunroom
- 45 days |
- -- |
- -- |
Travel times
Looking to buy when your lease ends?
Consider a first-time homebuyer savings account designed to grow your down payment with up to a 6% match & a competitive APY.
Facts & features
Interior
Bedrooms & bathrooms
- Bedrooms: 3
- Bathrooms: 2
- Full bathrooms: 2
Rooms
- Room types: Office
Appliances
- Included: Dishwasher, Dryer, Microwave, Range Oven, Refrigerator, Washer
- Laundry: In Unit
Features
- Range/Oven
Interior area
- Total interior livable area: 1,775 sqft
Property
Parking
- Details: Contact manager
Features
- Exterior features: 2 Full Bathrooms, 3 Bedrooms, Availability 24 Hours, Online Tenant Portal, Range/Oven
Details
- Parcel number: 0333500874000
Construction
Type & style
- Home type: SingleFamily
- Property subtype: Single Family Residence
Community & HOA
Location
- Region: Glen Burnie
Financial & listing details
- Lease term: Contact For Details
Price history
| Date | Event | Price |
|---|---|---|
| 11/15/2025 | Price change | $2,750-5%$2/sqft |
Source: Zillow Rentals | ||
| 10/21/2025 | Price change | $2,895-3.3%$2/sqft |
Source: Zillow Rentals | ||
| 10/4/2025 | Listed for rent | $2,995$2/sqft |
Source: Zillow Rentals | ||
| 8/4/2025 | Listing removed | $449,000$253/sqft |
Source: | ||
| 6/1/2025 | Listed for sale | $449,000$253/sqft |
Source: | ||

