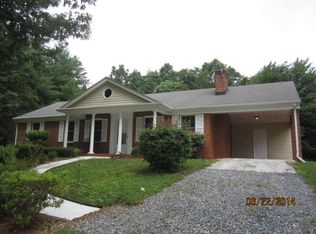Sold for $275,000
$275,000
302 Pilot View Rd, Concord, VA 24538
3beds
1,304sqft
Single Family Residence
Built in 2003
0.53 Acres Lot
$271,100 Zestimate®
$211/sqft
$1,550 Estimated rent
Home value
$271,100
Estimated sales range
Not available
$1,550/mo
Zestimate® history
Loading...
Owner options
Explore your selling options
What's special
Well-maintained and move-in ready one-level home with full unfinished basement offering room to grow. Freshly painted throughout with hardwood floors in every room. Features 3 bedrooms, 2 full baths, and a spacious main-level laundry/mudroomideal for extra storage, drop zone, or a home office. The inviting front porch overlooks a peaceful pasture on a quiet country road. The walk-out basement includes rough-ins for a third full bath, offering endless possibilities for expansion. Perfect for downsizing or first-time homebuyers seeking comfort, simplicity, and future potential.
Zillow last checked: 8 hours ago
Listing updated: August 22, 2025 at 10:26am
Listed by:
Betsy A Ferguson 434-941-8699 betsy@lynchburgsfinest.com,
Lynchburg's Finest Team LLC
Bought with:
Tracy Ellett, 0225245528
Keller Williams
Source: LMLS,MLS#: 360224 Originating MLS: Lynchburg Board of Realtors
Originating MLS: Lynchburg Board of Realtors
Facts & features
Interior
Bedrooms & bathrooms
- Bedrooms: 3
- Bathrooms: 2
- Full bathrooms: 2
Primary bedroom
- Level: First
- Area: 156
- Dimensions: 12 x 13
Bedroom
- Dimensions: 0 x 0
Bedroom 2
- Level: First
- Area: 135
- Dimensions: 15 x 9
Bedroom 3
- Level: First
- Area: 132
- Dimensions: 12 x 11
Bedroom 4
- Area: 0
- Dimensions: 0 x 0
Bedroom 5
- Area: 0
- Dimensions: 0 x 0
Dining room
- Area: 0
- Dimensions: 0 x 0
Family room
- Area: 0
- Dimensions: 0 x 0
Great room
- Area: 0
- Dimensions: 0 x 0
Kitchen
- Level: First
- Area: 100
- Dimensions: 10 x 10
Living room
- Level: First
- Area: 255
- Dimensions: 17 x 15
Office
- Area: 0
- Dimensions: 0 x 0
Heating
- Heat Pump
Cooling
- Heat Pump
Appliances
- Included: Dishwasher, Dryer, Electric Range, Refrigerator, Washer, Electric Water Heater
- Laundry: Dryer Hookup, Laundry Room, Main Level, Separate Laundry Rm., Washer Hookup
Features
- Ceiling Fan(s), Drywall, High Speed Internet, Main Level Bedroom, Primary Bed w/Bath
- Flooring: Hardwood, Vinyl
- Basement: Exterior Entry,Full,Interior Entry,Bath/Stubbed,Sump Pump
- Attic: Scuttle
Interior area
- Total structure area: 1,304
- Total interior livable area: 1,304 sqft
- Finished area above ground: 1,304
- Finished area below ground: 0
Property
Parking
- Parking features: Off Street
- Has garage: Yes
Features
- Levels: One
- Patio & porch: Porch
Lot
- Size: 0.53 Acres
- Features: Landscaped
Details
- Additional structures: Storage
- Parcel number: 000462500
Construction
Type & style
- Home type: SingleFamily
- Architectural style: Ranch
- Property subtype: Single Family Residence
Materials
- Vinyl Siding
- Roof: Shingle
Condition
- Year built: 2003
Utilities & green energy
- Sewer: Septic Tank
- Water: Well
- Utilities for property: Cable Available, Cable Connections
Community & neighborhood
Security
- Security features: Smoke Detector(s)
Location
- Region: Concord
Price history
| Date | Event | Price |
|---|---|---|
| 8/22/2025 | Sold | $275,000+0%$211/sqft |
Source: | ||
| 7/10/2025 | Pending sale | $274,900$211/sqft |
Source: | ||
| 6/28/2025 | Listed for sale | $274,900-1.8%$211/sqft |
Source: | ||
| 6/9/2025 | Listing removed | $280,000$215/sqft |
Source: | ||
| 5/3/2025 | Price change | $280,000-1.8%$215/sqft |
Source: | ||
Public tax history
| Year | Property taxes | Tax assessment |
|---|---|---|
| 2024 | $773 | $171,700 |
| 2023 | -- | $171,700 +26.2% |
| 2022 | $708 | $136,100 |
Find assessor info on the county website
Neighborhood: 24538
Nearby schools
GreatSchools rating
- 5/10Concord Elementary SchoolGrades: PK-5Distance: 0.4 mi
- 4/10Rustburg Middle SchoolGrades: 6-8Distance: 8.2 mi
- 8/10Rustburg High SchoolGrades: 9-12Distance: 7.2 mi
Get pre-qualified for a loan
At Zillow Home Loans, we can pre-qualify you in as little as 5 minutes with no impact to your credit score.An equal housing lender. NMLS #10287.
