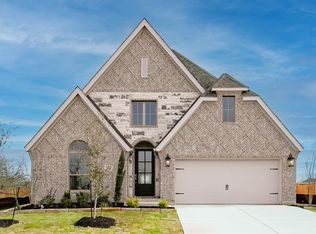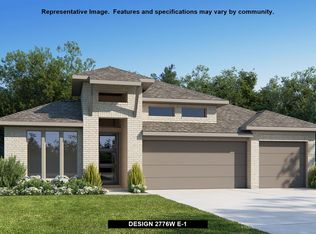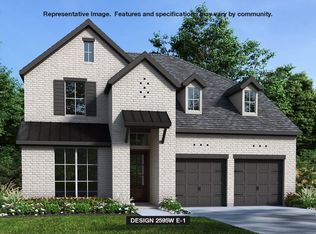This is an inviting home that backs up to a scenic greenbelt.. Step into a bright, open layout with lots of windows that fill the expansive great room with natural light. The nearby dining area and chef-friendly kitchen, complete with ample counter space and a walk-in pantry, make entertaining a breeze. Enjoy the oversized covered patio just off the great room, perfect for outdoor living. The spacious primary suite features a private bath with both a tub and shower, plus a generous walk-in closet. With a two-car garage and thoughtfully designed spaces, the home blends comfort, style, and modern living.
This property is off market, which means it's not currently listed for sale or rent on Zillow. This may be different from what's available on other websites or public sources.


