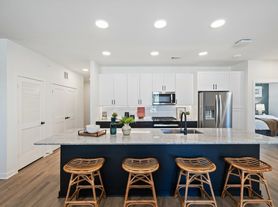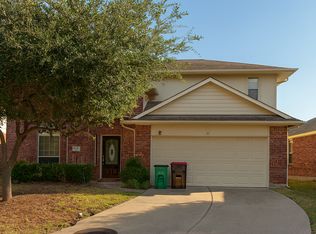This beautiful single-family home is located in the desirable Harvest Green community of Richmond, Texas. The property features a spacious and well-designed floor plan with 4 bedrooms and 3 bathrooms, ideal for comfortable family living. The kitchen offers modern appliances, ample cabinet space, and an open layout that connects seamlessly to the living and dining areas. Large windows throughout the home provide plenty of natural light, enhancing the bright and airy atmosphere. The exterior boasts a landscaped front yard, a private backyard space perfect for outdoor activities, and 2 attached garages for convenient parking and storage. Situated in a master-planned community, residents enjoy access to walking trails, parks, and recreational amenities.
Copyright notice - Data provided by HAR.com 2022 - All information provided should be independently verified.
House for rent
$2,600/mo
302 Pure Parsley Path, Richmond, TX 77406
4beds
2,466sqft
Price may not include required fees and charges.
Singlefamily
Available now
-- Pets
Electric, ceiling fan
Electric dryer hookup laundry
2 Attached garage spaces parking
Natural gas
What's special
Modern appliancesPrivate backyard spaceLandscaped front yardLarge windowsNatural lightAmple cabinet spaceOpen layout
- 58 days |
- -- |
- -- |
Travel times
Facts & features
Interior
Bedrooms & bathrooms
- Bedrooms: 4
- Bathrooms: 3
- Full bathrooms: 3
Rooms
- Room types: Breakfast Nook, Family Room
Heating
- Natural Gas
Cooling
- Electric, Ceiling Fan
Appliances
- Included: Dishwasher, Disposal, Microwave, Oven, Stove, Trash Compactor
- Laundry: Electric Dryer Hookup, Gas Dryer Hookup, Hookups, Washer Hookup
Features
- All Bedrooms Down, Ceiling Fan(s), Walk-In Closet(s)
- Flooring: Carpet, Tile
Interior area
- Total interior livable area: 2,466 sqft
Property
Parking
- Total spaces: 2
- Parking features: Attached, Covered
- Has attached garage: Yes
- Details: Contact manager
Features
- Stories: 1
- Exterior features: All Bedrooms Down, Architecture Style: Traditional, Attached, Back Yard, Clubhouse, Cul-De-Sac, Electric Dryer Hookup, Fitness Center, Formal Dining, Gas Dryer Hookup, Heating: Gas, Insulated Doors, Insulated/Low-E windows, Lot Features: Back Yard, Cul-De-Sac, Subdivided, Park, Playground, Pool, Subdivided, Tennis Court(s), Trail(s), Utility Room, Walk-In Closet(s), Washer Hookup
Details
- Parcel number: 3801300020120907
Construction
Type & style
- Home type: SingleFamily
- Property subtype: SingleFamily
Condition
- Year built: 2021
Community & HOA
Community
- Features: Clubhouse, Fitness Center, Playground, Tennis Court(s)
HOA
- Amenities included: Fitness Center, Tennis Court(s)
Location
- Region: Richmond
Financial & listing details
- Lease term: Long Term,12 Months
Price history
| Date | Event | Price |
|---|---|---|
| 9/23/2025 | Price change | $2,600-7.1%$1/sqft |
Source: | ||
| 8/28/2025 | Price change | $2,800-6.7%$1/sqft |
Source: | ||
| 8/9/2025 | Listed for rent | $3,000+7.1%$1/sqft |
Source: | ||
| 8/1/2025 | Listing removed | $2,800$1/sqft |
Source: | ||
| 7/11/2025 | Listed for rent | $2,800$1/sqft |
Source: | ||

