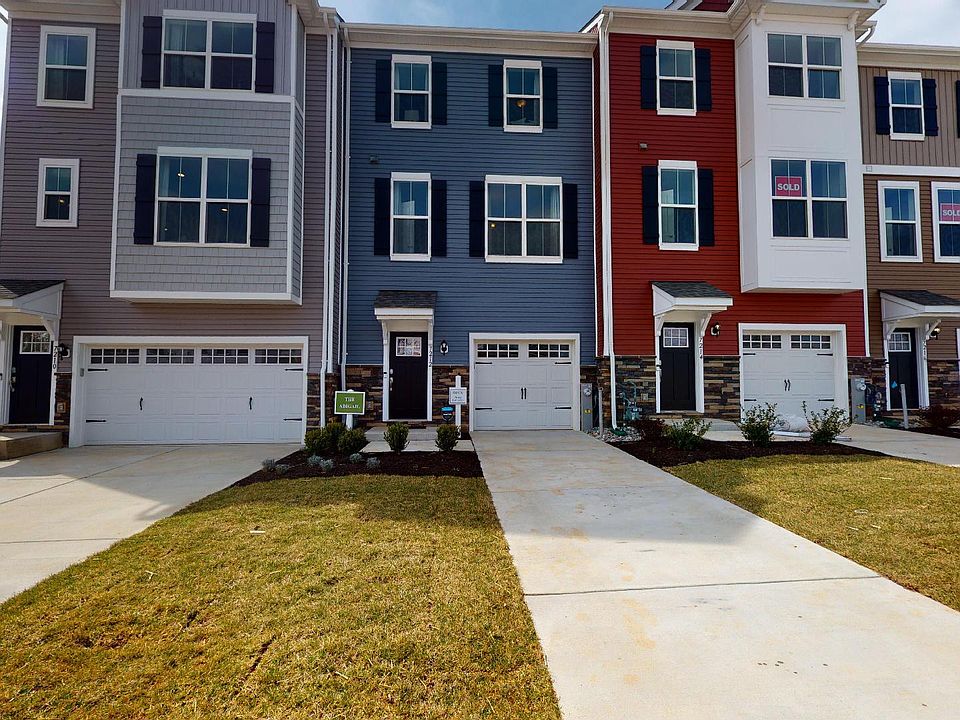QUICK MOVE IN UNDER CONSTRUCTION. MOVE IN FOR $0** Craftsman elevation and colors are striking and stone accents add to the richness of these elevations. The Abigail is a one car garage town home with space in all the right places. Three bedrooms and three and a half baths come included in this amazing floor plan. The main living area is open and well lit. The included kitchen island is enormous. The over sized great room and separate dining area are icing on the cake. The bedroom level includes 3 spacious bedrooms, a private bath for the owner's suite and a second full bath for family and friends. The bedroom level laundry offers convenience you don't find in most town homes. The lower level is finished to include a finished rec room and full bath. Large Rear Deck is also included. This floor plan has something for everyone. Estimated Completion End of September ** See Sales Manager for requirements and restrictions Visit our model home at 5941 Monk Ave. White Marsh
New construction
Special offer
$369,990
302 Purple Pl, Edgewood, MD 21040
3beds
1,900sqft
Townhouse
Built in 2025
2,000 Square Feet Lot
$-- Zestimate®
$195/sqft
$90/mo HOA
What's special
Stone accentsFinished rec roomCraftsman elevationBedroom level laundrySeparate dining areaOver sized great roomOne car garage
Call: (667) 244-3214
- 53 days |
- 83 |
- 5 |
Zillow last checked: 7 hours ago
Listing updated: October 16, 2025 at 07:39am
Listed by:
TERRI Hill 410-200-0626,
Builder Solutions Realty
Source: Bright MLS,MLS#: MDHR2047340
Travel times
Schedule tour
Select your preferred tour type — either in-person or real-time video tour — then discuss available options with the builder representative you're connected with.
Facts & features
Interior
Bedrooms & bathrooms
- Bedrooms: 3
- Bathrooms: 3
- Full bathrooms: 2
- 1/2 bathrooms: 1
- Main level bathrooms: 1
Rooms
- Room types: Dining Room, Primary Bedroom, Bedroom 2, Bedroom 3, Kitchen, Foyer, Great Room, Laundry, Recreation Room, Bathroom 2, Bathroom 3, Primary Bathroom, Half Bath
Primary bedroom
- Features: Flooring - Carpet, Walk-In Closet(s)
- Level: Upper
- Area: 182 Square Feet
- Dimensions: 14 x 13
Bedroom 2
- Features: Flooring - Carpet
- Level: Upper
- Area: 99 Square Feet
- Dimensions: 9 x 11
Bedroom 3
- Features: Flooring - Carpet
- Level: Upper
- Area: 90 Square Feet
- Dimensions: 9 x 10
Primary bathroom
- Features: Double Sink
- Level: Upper
Bathroom 2
- Features: Flooring - Vinyl
- Level: Upper
Bathroom 3
- Features: Flooring - Vinyl
- Level: Lower
Dining room
- Features: Flooring - Laminate Plank
- Level: Main
- Area: 144 Square Feet
- Dimensions: 16 x 9
Foyer
- Features: Flooring - Laminate Plank
- Level: Lower
Great room
- Features: Flooring - Laminate Plank
- Level: Main
- Area: 266 Square Feet
- Dimensions: 19 x 14
Half bath
- Features: Flooring - Laminate Plank
- Level: Main
Kitchen
- Features: Flooring - Laminate Plank
- Level: Main
- Area: 99 Square Feet
- Dimensions: 9 x 11
Laundry
- Features: Flooring - Vinyl
- Level: Upper
Recreation room
- Features: Flooring - Carpet
- Level: Lower
- Area: 225 Square Feet
- Dimensions: 15 x 15
Heating
- Forced Air, Natural Gas
Cooling
- Central Air, Electric
Appliances
- Included: Microwave, Dishwasher, Disposal, Self Cleaning Oven, Oven/Range - Gas, Refrigerator, Stainless Steel Appliance(s), Electric Water Heater
- Laundry: Upper Level, Laundry Room
Features
- Dining Area, Family Room Off Kitchen, Open Floorplan, Eat-in Kitchen, Kitchen Island, Primary Bath(s), Recessed Lighting, Bathroom - Tub Shower, Walk-In Closet(s), Upgraded Countertops, Pantry, 9'+ Ceilings
- Flooring: Carpet, Vinyl, Laminate
- Doors: Insulated
- Windows: Double Pane Windows, Screens
- Has basement: No
- Has fireplace: No
Interior area
- Total structure area: 1,900
- Total interior livable area: 1,900 sqft
- Finished area above ground: 1,900
- Finished area below ground: 0
Property
Parking
- Total spaces: 2
- Parking features: Garage Faces Front, Attached, Driveway
- Attached garage spaces: 1
- Uncovered spaces: 1
Accessibility
- Accessibility features: None
Features
- Levels: Three
- Stories: 3
- Patio & porch: Deck
- Exterior features: Sidewalks
- Pool features: None
Lot
- Size: 2,000 Square Feet
Details
- Additional structures: Above Grade, Below Grade
- Parcel number: 04152500016036
- Zoning: RES
- Special conditions: Standard
Construction
Type & style
- Home type: Townhouse
- Architectural style: Craftsman
- Property subtype: Townhouse
Materials
- Stone, Vinyl Siding
- Foundation: Slab
- Roof: Asphalt
Condition
- Excellent
- New construction: Yes
- Year built: 2025
Details
- Builder model: ABIGAIL
- Builder name: SAGE HOMES
Utilities & green energy
- Sewer: Public Sewer
- Water: Public
Community & HOA
Community
- Subdivision: TRIMBLE MEADOWS
HOA
- Has HOA: Yes
- HOA fee: $90 monthly
Location
- Region: Edgewood
Financial & listing details
- Price per square foot: $195/sqft
- Tax assessed value: $27,500
- Annual tax amount: $300
- Date on market: 9/6/2025
- Listing agreement: Exclusive Right To Sell
- Listing terms: Cash,Conventional,FHA,VA Loan
- Ownership: Fee Simple
About the community
Affordable townhomes in Harford County. The Abigail is our most popular floor plan. A one car garage, 3 bedroom, 2.5 bath townhome with lots of included features. Visit our model and offsite sales center located in our Vista Reserve Community. 5941 Monk Ave White Marsh, MD 21162
Opening for Sales Saturday, July 27 @ 11:00 AM
Promotional pricing good on first 5 sales. Hurry, best homesites sell first.Source: Sage Homes

