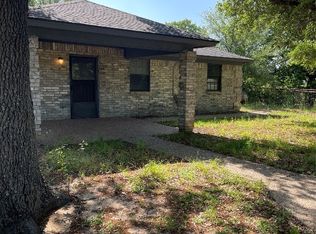Sold
Price Unknown
302 Quail Run, Azle, TX 76020
4beds
2,986sqft
Farm, Single Family Residence
Built in 2019
1 Acres Lot
$647,300 Zestimate®
$--/sqft
$2,787 Estimated rent
Home value
$647,300
$615,000 - $680,000
$2,787/mo
Zestimate® history
Loading...
Owner options
Explore your selling options
What's special
This stunning custom-built home is located in the heart of Reno,TX. It features four spacious bedrooms, three and a half bathrooms, and an office. The home boasts high ceilings and beautiful designer lighting fixtures. The split bedrooms each have their own bathrooms. The kitchen is equipped with an
oversized quartz island, a gas cooktop, and a walk-in butler pantry. It also features a pot filler on top of the gas cooktop. The oversized garage has high ceilings and epoxy floors, perfect for cars and other large vehicles. Upstairs, is a separate bedroom-game room with a full bathroom. The detached shop in the backyard has electricity and water and could be perfect for a mother-in-law suite or rental property. This custom built home is a must-see!
Zillow last checked: 8 hours ago
Listing updated: June 19, 2025 at 05:28pm
Listed by:
Jackie South 0696672 817-527-8361,
South Estates Realty 817-527-8361
Bought with:
Jackie South
South Estates Realty
Source: NTREIS,MLS#: 20260075
Facts & features
Interior
Bedrooms & bathrooms
- Bedrooms: 4
- Bathrooms: 4
- Full bathrooms: 3
- 1/2 bathrooms: 1
Primary bedroom
- Features: Closet Cabinetry, Dual Sinks, Double Vanity, Garden Tub/Roman Tub, Sitting Area in Primary, Separate Shower, Walk-In Closet(s)
- Level: First
Kitchen
- Features: Breakfast Bar, Built-in Features, Butler's Pantry, Kitchen Island
- Level: First
Office
- Level: First
Utility room
- Features: Built-in Features, Other
- Level: First
Heating
- Central, Electric
Cooling
- Central Air, Ceiling Fan(s), Electric
Appliances
- Included: Water Softener, Tankless Water Heater, Water Purifier
- Laundry: Washer Hookup
Features
- Chandelier, Decorative/Designer Lighting Fixtures, Double Vanity, Smart Home, Cable TV, Vaulted Ceiling(s), Wired for Sound
- Flooring: Carpet, Ceramic Tile, Wood
- Has basement: No
- Number of fireplaces: 1
- Fireplace features: Gas Log, Gas Starter, Stone, Wood Burning
Interior area
- Total interior livable area: 2,986 sqft
Property
Parking
- Total spaces: 2
- Parking features: Garage, Garage Door Opener, Other
- Attached garage spaces: 2
Features
- Levels: Two
- Stories: 2
- Patio & porch: Front Porch, Patio, Covered
- Exterior features: Lighting, Outdoor Kitchen, Rain Gutters
- Pool features: None
- Fencing: Metal,Pipe
Lot
- Size: 1 Acres
- Features: Sprinkler System
Details
- Additional structures: Workshop
- Parcel number: R000036030
Construction
Type & style
- Home type: SingleFamily
- Architectural style: Farmhouse,Modern,Detached
- Property subtype: Farm, Single Family Residence
Materials
- Brick, Rock, Stone
- Foundation: Slab
- Roof: Composition,Other
Condition
- Year built: 2019
Utilities & green energy
- Sewer: Aerobic Septic
- Water: Community/Coop
- Utilities for property: Septic Available, Water Available, Cable Available
Community & neighborhood
Location
- Region: Azle
Other
Other facts
- Listing terms: Cash,Conventional,FHA,VA Loan
Price history
| Date | Event | Price |
|---|---|---|
| 3/9/2023 | Sold | -- |
Source: NTREIS #20260075 Report a problem | ||
| 2/22/2023 | Pending sale | $649,999$218/sqft |
Source: NTREIS #20260075 Report a problem | ||
| 2/18/2023 | Listed for sale | $649,999+18.4%$218/sqft |
Source: NTREIS #20260075 Report a problem | ||
| 12/10/2021 | Sold | -- |
Source: NTREIS #14696229 Report a problem | ||
| 11/17/2021 | Pending sale | $549,000$184/sqft |
Source: NTREIS #14696229 Report a problem | ||
Public tax history
| Year | Property taxes | Tax assessment |
|---|---|---|
| 2025 | $8,693 +0.8% | $576,880 -3% |
| 2024 | $8,621 +29% | $594,420 |
| 2023 | $6,682 -12.6% | $594,420 +23.5% |
Find assessor info on the county website
Neighborhood: 76020
Nearby schools
GreatSchools rating
- 7/10Springtown Reno Elementary SchoolGrades: PK-4Distance: 0.5 mi
- 4/10Springtown Middle SchoolGrades: 7-8Distance: 6.9 mi
- 5/10Springtown High SchoolGrades: 9-12Distance: 7.1 mi
Schools provided by the listing agent
- Elementary: Reno
- Middle: Springtown
- High: Springtown
- District: Springtown ISD
Source: NTREIS. This data may not be complete. We recommend contacting the local school district to confirm school assignments for this home.
Get a cash offer in 3 minutes
Find out how much your home could sell for in as little as 3 minutes with a no-obligation cash offer.
Estimated market value$647,300
Get a cash offer in 3 minutes
Find out how much your home could sell for in as little as 3 minutes with a no-obligation cash offer.
Estimated market value
$647,300
