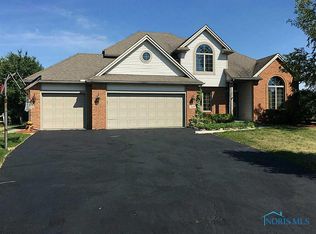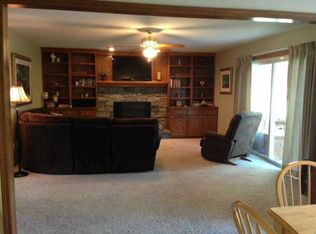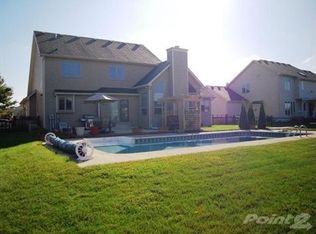THIS HOME HAS IT ALL & IS GREAT FOR A GROWING FAMILY* ANTHONY WAYNE SCHOOLS* MOVE IN CONDITION* PATIALLY FINISHED BASEMENT WITH A WET BAR* HEATED IN-GROUND SALT WATER POOL* NEWER HOT WATER HEATER, GREEN FIREPLACE INSERT, MAIN POOL PUMP, GARAGE ENTRY DOOR & SPRINGS ON THE GARAGE DOOR* UPGRADED LIGHT FIXTURES* ALL NEW STAINLESS APPLIANCES IN 2010* INVISIBLE PET FENCE* MUST GET INSIDE TO APPRECIATE*
This property is off market, which means it's not currently listed for sale or rent on Zillow. This may be different from what's available on other websites or public sources.


