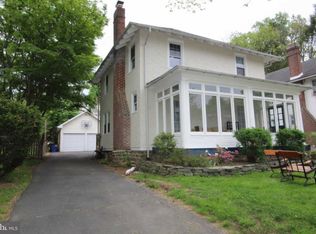Sold for $400,000 on 08/22/25
$400,000
302 Rodman Ave, Jenkintown, PA 19046
3beds
1,536sqft
Single Family Residence
Built in 1923
6,250 Square Feet Lot
$402,000 Zestimate®
$260/sqft
$2,740 Estimated rent
Home value
$402,000
$374,000 - $430,000
$2,740/mo
Zestimate® history
Loading...
Owner options
Explore your selling options
What's special
Situated on a quiet, tree-lined street in highly sought-after Jenkintown Borough, this charming colonial home is ready for you to make it your own. With a fresh coat of paint—inside and out—you can tailor it to your own tastes. Refinishing the hardwood floors throughout the home would further enhance its appeal and bring you one step closer to your dream home. Notable features include new windows, a brick wood-burning fireplace, a welcoming front porch, a semi-finished basement, a detached two-car garage, a nice sized yard, and, most importantly, an unbeatable location. This home is a commuter’s dream come true—just a short walk to the Jenkintown train station and minutes from major routes including Route 611, Route 73, the PA Turnpike, and Route 309. It's also only a few blocks from Jenkintown’s top-rated schools and just steps from the borough’s charming shopping district and popular restaurants.
Zillow last checked: 8 hours ago
Listing updated: August 25, 2025 at 02:33am
Listed by:
ANDREW Smith 215-421-4354,
BHHS Fox & Roach-Jenkintown
Bought with:
Jeffrey Parkins, RS286627
Keller Williams Real Estate-Blue Bell
Source: Bright MLS,MLS#: PAMC2147372
Facts & features
Interior
Bedrooms & bathrooms
- Bedrooms: 3
- Bathrooms: 2
- Full bathrooms: 1
- 1/2 bathrooms: 1
- Main level bathrooms: 1
Bedroom 1
- Level: Upper
- Area: 182 Square Feet
- Dimensions: 14 x 13
Bedroom 2
- Level: Upper
- Area: 150 Square Feet
- Dimensions: 15 x 10
Bedroom 3
- Level: Upper
- Area: 77 Square Feet
- Dimensions: 11 x 7
Bonus room
- Level: Lower
- Area: 168 Square Feet
- Dimensions: 14 x 12
Dining room
- Features: Flooring - HardWood
- Level: Main
- Area: 169 Square Feet
- Dimensions: 0 X 0
Other
- Level: Upper
- Area: 90 Square Feet
- Dimensions: 10 x 9
Half bath
- Level: Main
Kitchen
- Features: Kitchen - Gas Cooking
- Level: Main
- Area: 0 Square Feet
- Dimensions: 0 X 0
Laundry
- Level: Lower
Living room
- Features: Fireplace - Wood Burning, Flooring - HardWood
- Level: Main
- Area: 0 Square Feet
- Dimensions: 0 X 0
Heating
- Hot Water, Radiator, Natural Gas
Cooling
- Window Unit(s), Electric
Appliances
- Included: Gas Water Heater
- Laundry: In Basement, Laundry Room
Features
- Plaster Walls
- Flooring: Hardwood
- Basement: Full
- Number of fireplaces: 1
- Fireplace features: Brick
Interior area
- Total structure area: 1,536
- Total interior livable area: 1,536 sqft
- Finished area above ground: 1,536
- Finished area below ground: 0
Property
Parking
- Total spaces: 2
- Parking features: Storage, Driveway, Detached, On Street
- Garage spaces: 2
- Has uncovered spaces: Yes
Accessibility
- Accessibility features: None
Features
- Levels: Two
- Stories: 2
- Exterior features: Sidewalks, Street Lights
- Pool features: None
Lot
- Size: 6,250 sqft
Details
- Additional structures: Above Grade, Below Grade
- Parcel number: 100002884004
- Zoning: B
- Special conditions: Standard
Construction
Type & style
- Home type: SingleFamily
- Architectural style: Colonial
- Property subtype: Single Family Residence
Materials
- Stucco
- Foundation: Permanent
- Roof: Pitched
Condition
- New construction: No
- Year built: 1923
Utilities & green energy
- Sewer: Public Sewer
- Water: Public
Community & neighborhood
Location
- Region: Jenkintown
- Subdivision: Jenkintown
- Municipality: JENKINTOWN BORO
Other
Other facts
- Listing agreement: Exclusive Right To Sell
- Listing terms: Conventional
- Ownership: Fee Simple
Price history
| Date | Event | Price |
|---|---|---|
| 8/22/2025 | Sold | $400,000-6.8%$260/sqft |
Source: | ||
| 8/6/2025 | Pending sale | $429,000$279/sqft |
Source: | ||
| 7/24/2025 | Listed for sale | $429,000+56%$279/sqft |
Source: | ||
| 10/3/2018 | Sold | $275,000$179/sqft |
Source: Public Record | ||
| 8/28/2018 | Pending sale | $275,000$179/sqft |
Source: BHHS Fox & Roach - Jenkintown Home Marketing Center #1002305818 | ||
Public tax history
| Year | Property taxes | Tax assessment |
|---|---|---|
| 2024 | $8,519 | $134,250 |
| 2023 | $8,519 +10% | $134,250 |
| 2022 | $7,742 +3.2% | $134,250 |
Find assessor info on the county website
Neighborhood: 19046
Nearby schools
GreatSchools rating
- 6/10Jenkintown El SchoolGrades: K-6Distance: 0.3 mi
- 8/10Jenkintown Middle/High SchoolGrades: 7-12Distance: 0.2 mi
Schools provided by the listing agent
- Elementary: Jenkintown
- Middle: Jenkintown Middle School
- High: Jenkintown
- District: Jenkintown
Source: Bright MLS. This data may not be complete. We recommend contacting the local school district to confirm school assignments for this home.

Get pre-qualified for a loan
At Zillow Home Loans, we can pre-qualify you in as little as 5 minutes with no impact to your credit score.An equal housing lender. NMLS #10287.
Sell for more on Zillow
Get a free Zillow Showcase℠ listing and you could sell for .
$402,000
2% more+ $8,040
With Zillow Showcase(estimated)
$410,040