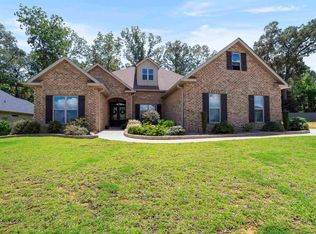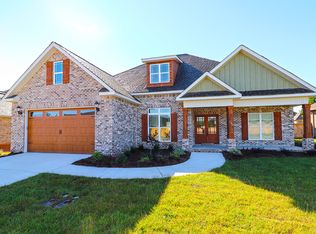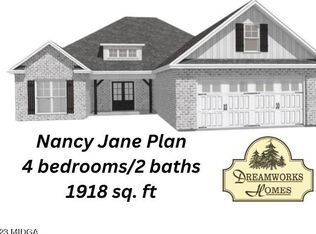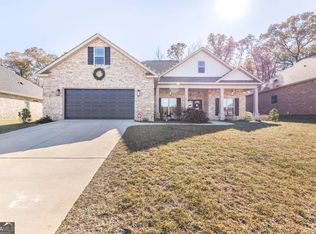The FIR Plan. This home has 4bd, 3 full bath, a separate dining room and additional office. All Brick, one level. Beautiful engineered hardwood in all main areas. Carpet in bedrooms. Granite counters throughout. Coffered ceilings in great room. Side entry garage. Also has full sod, sprinkler and a privacy fence. Seller will contribute $3000 towards closing cost.**Houses are of a completed home with same floor plan**
This property is off market, which means it's not currently listed for sale or rent on Zillow. This may be different from what's available on other websites or public sources.




