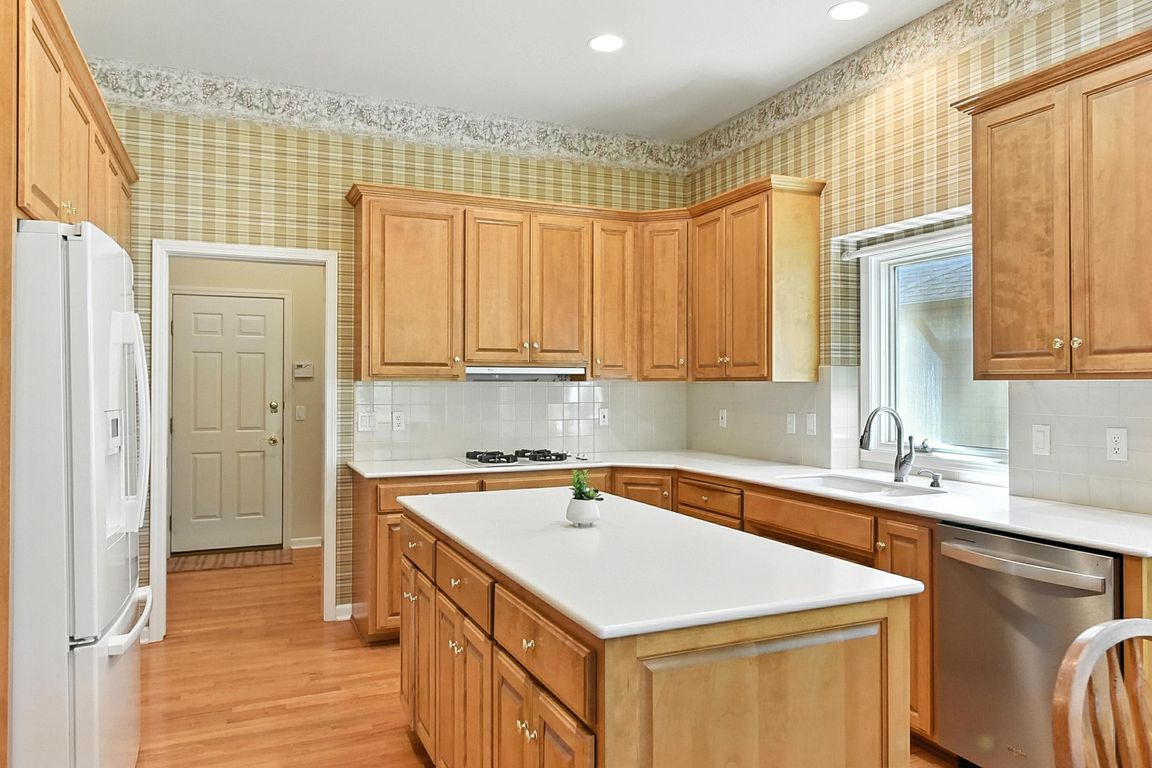
For sale
$500,000
3beds
3,848sqft
302 S 169th Cir, Omaha, NE 68118
3beds
3,848sqft
Townhouse
Built in 1997
9,583 sqft
2 Attached garage spaces
$130 price/sqft
$180 monthly HOA fee
What's special
Oversized bedroomCozy hearthroomWet barWalk-in closetSurrounded by mature treesQuiet cul-de-sacWalkout basement
GOLF ANYONE? Tucked in a quiet cul-de-sac on Pacific Springs Golf Course, this VERY spacious townhome offers privacy, views, and low-maintenance living. HOA covers lawn, snow, and landscaping. Inside, enjoy a bright kitchen with solid surface counters, island, and cozy hearthroom with a double-sided fireplace flowing into the expansive living ...
- 39 days
- on Zillow |
- 1,819 |
- 43 |
Source: GPRMLS,MLS#: 22517858
Travel times
Kitchen
Primary Bedroom
Dining Room
Zillow last checked: 7 hours ago
Listing updated: July 28, 2025 at 06:49pm
Listed by:
Kit Pflaum 402-740-2365,
BHHS Ambassador Real Estate
Source: GPRMLS,MLS#: 22517858
Facts & features
Interior
Bedrooms & bathrooms
- Bedrooms: 3
- Bathrooms: 3
- Full bathrooms: 1
- 3/4 bathrooms: 2
- Main level bathrooms: 2
Primary bedroom
- Level: Main
- Area: 262.4
- Dimensions: 16.4 x 16
Bedroom 1
- Level: Main
Bedroom 2
- Level: Basement
Primary bathroom
- Features: Full
Dining room
- Level: Main
- Area: 149.76
- Dimensions: 10.4 x 14.4
Family room
- Level: Basement
- Area: 266.5
- Dimensions: 20.5 x 13
Kitchen
- Level: Main
- Area: 268
- Dimensions: 13.4 x 20
Living room
- Level: Main
- Area: 352
- Dimensions: 22 x 16
Basement
- Area: 1835
Heating
- Natural Gas, Forced Air
Cooling
- Central Air
Appliances
- Included: Humidifier, Range, Refrigerator, Freezer, Washer, Dishwasher, Dryer, Disposal, Microwave, Cooktop
Features
- Wet Bar, High Ceilings, Exercise Room, Ceiling Fan(s), Formal Dining Room
- Windows: LL Daylight Windows
- Basement: Walk-Out Access
- Number of fireplaces: 3
- Fireplace features: Direct-Vent Gas Fire
Interior area
- Total structure area: 3,848
- Total interior livable area: 3,848 sqft
- Finished area above ground: 2,013
- Finished area below ground: 1,835
Property
Parking
- Total spaces: 2
- Parking features: Attached, Garage Door Opener
- Attached garage spaces: 2
Features
- Patio & porch: Porch, Patio, Deck
- Exterior features: Sprinkler System
- Has spa: Yes
- Spa features: Bath
- Fencing: None
Lot
- Size: 9,583.2 Square Feet
- Dimensions: 70 x 141
- Features: Up to 1/4 Acre.
Details
- Parcel number: 1934356830
Construction
Type & style
- Home type: Townhouse
- Architectural style: Ranch
- Property subtype: Townhouse
Materials
- Foundation: Concrete Perimeter
Condition
- Not New and NOT a Model
- New construction: No
- Year built: 1997
Details
- Builder name: Apollo
Utilities & green energy
- Sewer: Public Sewer
- Water: Public
- Utilities for property: Cable Available
Community & HOA
Community
- Security: Security System
- Subdivision: Pacific Springs
HOA
- Has HOA: Yes
- Services included: Maintenance Grounds, Snow Removal, Common Area Maintenance
- HOA fee: $180 monthly
Location
- Region: Omaha
Financial & listing details
- Price per square foot: $130/sqft
- Tax assessed value: $435,700
- Annual tax amount: $6,799
- Date on market: 6/28/2025
- Listing terms: VA Loan,FHA,Conventional,Cash
- Ownership: Fee Simple