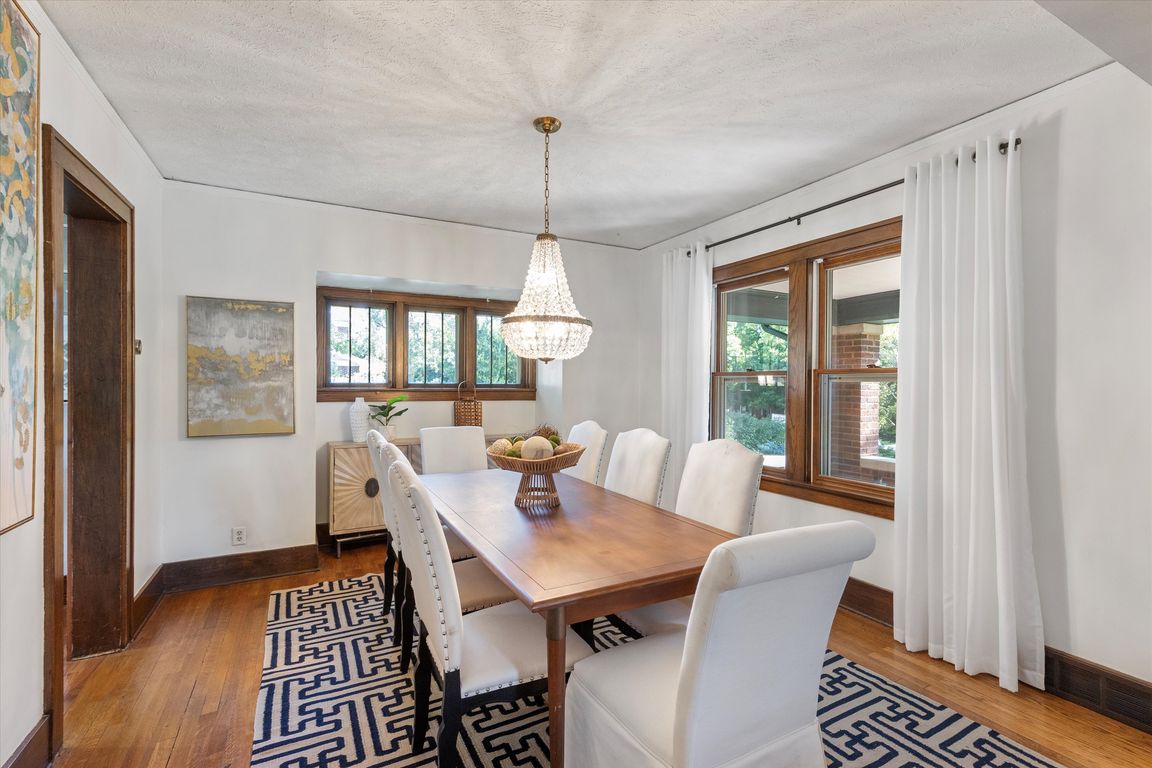
Pending
$497,500
5beds
2,512sqft
302 S 50th Ave, Omaha, NE 68132
5beds
2,512sqft
Single family residence
Built in 1920
8,712 sqft
2 Garage spaces
$198 price/sqft
What's special
Historic all brick homePrivate fenced backyardCedar closetCorner lotHuge covered front porchFinished lower levelSecond fireplace
In the heart of Dundee, this historic all brick home sits high and sightly on a large corner lot. Beautifully updated, all while keeping the charm desired in a midtown home: gorgeous original hardwoods throughout, huge covered front porch, original fireplace, built-in library wall & mature landscaping. Newer chef's kitchen w ...
- 10 days |
- 2,636 |
- 206 |
Source: GPRMLS,MLS#: 22527305
Travel times
Living Room
Kitchen
Primary Bedroom
Dining Room
Office
Basement (Finished)
Zillow last checked: 7 hours ago
Listing updated: September 28, 2025 at 11:08am
Listed by:
Diane Hughes 402-218-7489,
BHHS Ambassador Real Estate
Source: GPRMLS,MLS#: 22527305
Facts & features
Interior
Bedrooms & bathrooms
- Bedrooms: 5
- Bathrooms: 3
- Full bathrooms: 2
- 1/4 bathrooms: 1
- Main level bathrooms: 1
Primary bedroom
- Features: Wood Floor, Window Covering
- Level: Second
- Area: 189.97
- Dimensions: 15.7 x 12.1
Bedroom 1
- Features: Wood Floor, Window Covering, Ceiling Fan(s)
- Level: Second
- Area: 157.3
- Dimensions: 13 x 12.1
Bedroom 2
- Features: Wood Floor, Window Covering, Ceiling Fan(s)
- Level: Second
- Area: 96.9
- Dimensions: 8.5 x 11.4
Bedroom 3
- Features: Wood Floor, Window Covering, Ceiling Fan(s)
- Level: Second
- Area: 106.02
- Dimensions: 9.3 x 11.4
Bedroom 4
- Features: Ceramic Tile Floor
- Area: 103.57
- Dimensions: 7.9 x 13.11
Dining room
- Features: Wood Floor, Window Covering
- Level: Main
- Area: 181.25
- Dimensions: 14.5 x 12.5
Kitchen
- Features: Wood Floor
- Level: Main
- Area: 169.6
- Dimensions: 16 x 10.6
Living room
- Features: Wood Floor, Window Covering, Fireplace
- Level: Main
- Area: 248.75
- Dimensions: 19.9 x 12.5
Basement
- Area: 848
Office
- Features: Wood Floor, Window Covering
- Level: Main
- Area: 92.22
- Dimensions: 8.7 x 10.6
Heating
- Natural Gas, Forced Air
Cooling
- Central Air
Appliances
- Laundry: Ceramic Tile Floor
Features
- Windows: Window Coverings
- Basement: Unfinished
- Number of fireplaces: 2
- Fireplace features: Living Room
Interior area
- Total structure area: 2,512
- Total interior livable area: 2,512 sqft
- Finished area above ground: 1,712
- Finished area below ground: 800
Property
Parking
- Total spaces: 2
- Parking features: Detached
- Garage spaces: 2
Features
- Levels: 2.5 Story
- Patio & porch: Porch, Patio
- Fencing: None
Lot
- Size: 8,712 Square Feet
- Dimensions: 135 x 65
- Features: Up to 1/4 Acre.
Details
- Parcel number: 0955910000
Construction
Type & style
- Home type: SingleFamily
- Property subtype: Single Family Residence
Materials
- Foundation: Block
Condition
- Not New and NOT a Model
- New construction: No
- Year built: 1920
Utilities & green energy
- Sewer: Public Sewer
- Water: Public
Community & HOA
Community
- Subdivision: Dundee place
HOA
- Has HOA: No
Location
- Region: Omaha
Financial & listing details
- Price per square foot: $198/sqft
- Tax assessed value: $340,800
- Annual tax amount: $5,510
- Date on market: 9/24/2025
- Listing terms: VA Loan,FHA,Conventional,Cash
- Ownership: Fee Simple